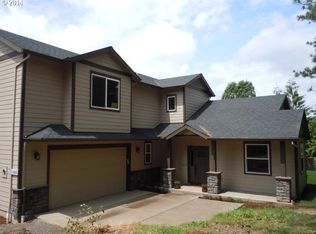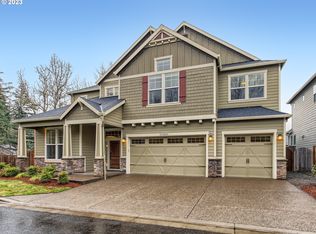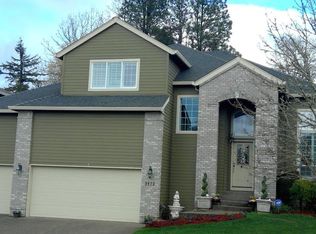Sold
$1,070,000
11473 NW West Rd, Portland, OR 97229
5beds
3,689sqft
Residential, Single Family Residence
Built in 2016
6,098.4 Square Feet Lot
$1,044,000 Zestimate®
$290/sqft
$4,357 Estimated rent
Home value
$1,044,000
Estimated sales range
Not available
$4,357/mo
Zestimate® history
Loading...
Owner options
Explore your selling options
What's special
Nestled in the prestigious Bonny Slope neighborhood with an added bonus of being in Washington County, this beautifully designed custom home blends timeless charm with modern elegance. Inside, high ceilings and an open concept welcome you with natural light. The chef’s kitchen features high-end appliances, a large island, and a butler’s pantry, perfect for both everyday living and functionality. Your living room features a gas fireplace and custom built-ins, and ceiling speakers perfect for entertaining. The main level includes a well-appointed guest suite with a full bathroom with sliding doors that lead to direct access to the backyard, offering comfort and flexibility for visitors. A dedicated office with a custom library and formal dining room with tray ceilings rounds out the main level. Upstairs, you'll find a second guest suite with a walk-in closet and bath, two more bedrooms, one with a walk-in closet, versatile bonus room, and a spacious primary suite with a spa-like bathroom featuring a glass shower, walk-in closet, and large soaking tub. Outside, the recently updated backyard has been transformed into a private oasis with custom landscaping, timbertech Trex deck and multiple areas to relax, dine, and gather. Just minutes away from multiple parks, shops, restaurants, and much more.
Zillow last checked: 8 hours ago
Listing updated: September 19, 2025 at 03:11am
Listed by:
Steve Nassar 503-805-5582,
Premiere Property Group, LLC,
Adam Ruben 503-951-7661,
Premiere Property Group, LLC
Bought with:
Amy McMahon, 201215181
Windermere Realty Trust
Source: RMLS (OR),MLS#: 190374195
Facts & features
Interior
Bedrooms & bathrooms
- Bedrooms: 5
- Bathrooms: 5
- Full bathrooms: 4
- Partial bathrooms: 1
- Main level bathrooms: 2
Primary bedroom
- Features: Bathroom, Ceiling Fan, Double Sinks, Shower, Soaking Tub, Suite, Tile Floor, Walkin Closet, Wallto Wall Carpet
- Level: Upper
- Area: 240
- Dimensions: 15 x 16
Bedroom 2
- Features: Bathroom, Ensuite, Walkin Closet, Wallto Wall Carpet
- Level: Upper
- Area: 154
- Dimensions: 11 x 14
Bedroom 3
- Features: Walkin Closet, Wallto Wall Carpet
- Level: Upper
- Area: 140
- Dimensions: 10 x 14
Bedroom 4
- Features: Bathroom, Exterior Entry, Closet, Ensuite, Wallto Wall Carpet
- Level: Main
- Area: 221
- Dimensions: 13 x 17
Bedroom 5
- Features: Closet, Wallto Wall Carpet
- Level: Upper
- Area: 180
- Dimensions: 12 x 15
Dining room
- Features: Hardwood Floors
- Level: Main
- Area: 154
- Dimensions: 11 x 14
Family room
- Features: Vaulted Ceiling, Wallto Wall Carpet
- Level: Upper
- Area: 224
- Dimensions: 16 x 14
Kitchen
- Features: Gas Appliances, Hardwood Floors, Island, Kitchen Dining Room Combo, Microwave, Builtin Oven, Free Standing Refrigerator, Quartz
- Level: Main
- Area: 456
- Width: 24
Living room
- Features: Builtin Features, Fireplace, Hardwood Floors, Sound System
- Level: Main
- Area: 414
- Dimensions: 23 x 18
Office
- Features: Builtin Features, Wallto Wall Carpet
- Level: Main
- Area: 120
- Dimensions: 12 x 10
Heating
- Forced Air 95 Plus, Fireplace(s)
Cooling
- Central Air
Appliances
- Included: Built In Oven, Cooktop, Dishwasher, Free-Standing Refrigerator, Gas Appliances, Microwave, Range Hood, Stainless Steel Appliance(s), Washer/Dryer, Tankless Water Heater
- Laundry: Laundry Room
Features
- Ceiling Fan(s), High Ceilings, Quartz, Sound System, Vaulted Ceiling(s), Bathroom, Closet, Built-in Features, Walk-In Closet(s), Kitchen Island, Kitchen Dining Room Combo, Double Vanity, Shower, Soaking Tub, Suite, Butlers Pantry, Pantry
- Flooring: Hardwood, Tile, Wall to Wall Carpet, Wood
- Windows: Double Pane Windows
- Basement: Crawl Space
- Number of fireplaces: 1
- Fireplace features: Gas
Interior area
- Total structure area: 3,689
- Total interior livable area: 3,689 sqft
Property
Parking
- Total spaces: 4
- Parking features: Driveway, On Street, Garage Door Opener, Attached
- Attached garage spaces: 4
- Has uncovered spaces: Yes
Accessibility
- Accessibility features: Kitchen Cabinets, Main Floor Bedroom Bath, Walkin Shower, Accessibility
Features
- Levels: Two
- Stories: 2
- Patio & porch: Deck, Patio
- Exterior features: Yard, Exterior Entry
- Fencing: Fenced
Lot
- Size: 6,098 sqft
- Features: Level, Sprinkler, SqFt 5000 to 6999
Details
- Parcel number: Not Found
Construction
Type & style
- Home type: SingleFamily
- Architectural style: Traditional
- Property subtype: Residential, Single Family Residence
Materials
- Lap Siding, Stone
- Roof: Composition,Shingle
Condition
- Resale
- New construction: No
- Year built: 2016
Utilities & green energy
- Gas: Gas
- Sewer: Public Sewer
- Water: Public
Community & neighborhood
Security
- Security features: Entry
Location
- Region: Portland
Other
Other facts
- Listing terms: Cash,Conventional,FHA,VA Loan
- Road surface type: Paved
Price history
| Date | Event | Price |
|---|---|---|
| 9/18/2025 | Sold | $1,070,000-9.3%$290/sqft |
Source: | ||
| 9/1/2025 | Pending sale | $1,180,000$320/sqft |
Source: | ||
| 7/31/2025 | Price change | $1,180,000-4%$320/sqft |
Source: | ||
| 7/2/2025 | Price change | $1,229,000-5.1%$333/sqft |
Source: | ||
| 6/12/2025 | Listed for sale | $1,295,000+77.4%$351/sqft |
Source: | ||
Public tax history
| Year | Property taxes | Tax assessment |
|---|---|---|
| 2025 | $12,049 +4.4% | $632,790 +3% |
| 2024 | $11,545 +6.5% | $614,360 +3% |
| 2023 | $10,841 +3.6% | $596,470 +3% |
Find assessor info on the county website
Neighborhood: Cedar Mill
Nearby schools
GreatSchools rating
- 9/10Bonny Slope Elementary SchoolGrades: PK-5Distance: 0.4 mi
- 9/10Tumwater Middle SchoolGrades: 6-8Distance: 1.4 mi
- 9/10Sunset High SchoolGrades: 9-12Distance: 1.7 mi
Schools provided by the listing agent
- Elementary: Bonny Slope
- Middle: Tumwater
- High: Sunset
Source: RMLS (OR). This data may not be complete. We recommend contacting the local school district to confirm school assignments for this home.
Get a cash offer in 3 minutes
Find out how much your home could sell for in as little as 3 minutes with a no-obligation cash offer.
Estimated market value$1,044,000
Get a cash offer in 3 minutes
Find out how much your home could sell for in as little as 3 minutes with a no-obligation cash offer.
Estimated market value
$1,044,000


