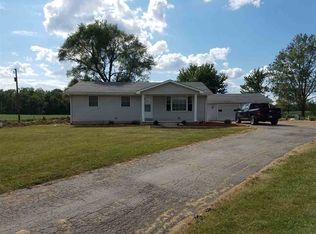Closed
$390,000
11475 N 200 W, Decatur, IN 46733
3beds
3,744sqft
Single Family Residence
Built in 1972
3.6 Acres Lot
$432,900 Zestimate®
$--/sqft
$1,926 Estimated rent
Home value
$432,900
$403,000 - $468,000
$1,926/mo
Zestimate® history
Loading...
Owner options
Explore your selling options
What's special
Welcome to this meticulously maintained all-brick home, set on 3.6 acres of beautiful country landscape scattered with pear, apple & persimmon trees. Boasting a 2-car oversized attached, insulated & heated garage, this property offers not only space but also efficiency with metal roofing on all buildings plus a 2-year-old Generac 22 KW natural gas whole house generator ensures peace of mind. Step inside to discover the allure of new hardwood flooring, complemented by the warmth of new interior and exterior light fixtures. The main level reveals thoughtful updates, including new outlets and switches. Pella Windows grace every corner, inviting natural light to dance through the home. Stay comfortable year-round with a 3-year-old central air unit. The sunken living room creates a cozy retreat, and the eat-in kitchen becomes the heart of the home. Venture downstairs to a full finished basement, a testament to attention to detail throughout. For those seeking versatility, a kitchenette in the basement opens possibilities for a Mother-In-Law Suite along with the warm soapstone wood burning stove. The property extends its appeal outdoors with 2 outbuildings, perfect for ample storage. Embrace the convenience of an included R/O System and the joy of having all appliances included, including a chest freezer, garage refrigerator plus washer & dryer. But there's more – the deal sweetens with the inclusion of all lawn tractors, equipment and tools needed to maintain this pristine property. This is not just a house; it's a meticulously crafted lifestyle awaiting its next fortunate owner. Schedule a showing and make this haven yours today.
Zillow last checked: 8 hours ago
Listing updated: April 15, 2024 at 01:36pm
Listed by:
Adam Ertel Cell:260-417-1132,
Coldwell Banker Real Estate Gr
Bought with:
Sheryl Inskeep, RB15000805
Harner Realty LLC
Source: IRMLS,MLS#: 202403413
Facts & features
Interior
Bedrooms & bathrooms
- Bedrooms: 3
- Bathrooms: 2
- Full bathrooms: 2
- Main level bedrooms: 3
Bedroom 1
- Level: Main
Bedroom 2
- Level: Main
Family room
- Level: Basement
- Area: 280
- Dimensions: 14 x 20
Kitchen
- Level: Main
- Area: 280
- Dimensions: 14 x 20
Living room
- Level: Main
- Area: 280
- Dimensions: 14 x 20
Office
- Level: Main
- Area: 130
- Dimensions: 13 x 10
Heating
- Natural Gas, Hot Water
Cooling
- Central Air
Appliances
- Included: Dishwasher, Microwave, Refrigerator, Washer, Gas Cooktop, Dryer-Electric, Oven-Built-In, Gas Oven, Water Filtration System, Gas Water Heater, Water Softener Owned
- Laundry: Electric Dryer Hookup, Sink, Washer Hookup
Features
- Bookcases, Built-in Desk, Laminate Counters, Countertops-Solid Surf, Eat-in Kitchen, Entrance Foyer, Kitchen Island, Double Vanity, Kitchenette
- Flooring: Hardwood, Carpet, Ceramic Tile
- Doors: Six Panel Doors
- Windows: Window Treatments
- Basement: Daylight,Full,Finished,Concrete,Sump Pump
- Attic: Pull Down Stairs,Storage
- Number of fireplaces: 1
- Fireplace features: Living Room, Wood Burning Stove
Interior area
- Total structure area: 3,744
- Total interior livable area: 3,744 sqft
- Finished area above ground: 1,872
- Finished area below ground: 1,872
Property
Parking
- Total spaces: 2
- Parking features: Attached, Garage Door Opener, RV Access/Parking, Heated Garage, Garage Utilities, Gravel
- Attached garage spaces: 2
- Has uncovered spaces: Yes
Features
- Levels: One
- Stories: 1
- Patio & porch: Deck
- Exterior features: Workshop
- Fencing: None
Lot
- Size: 3.60 Acres
- Features: Level, Rural
Details
- Additional structures: Outbuilding, Second Garage
- Parcel number: 010205300014.000013
- Other equipment: Generator Built-In, Generator-Whole House, Sump Pump
Construction
Type & style
- Home type: SingleFamily
- Architectural style: Ranch
- Property subtype: Single Family Residence
Materials
- Brick
- Roof: Metal
Condition
- New construction: No
- Year built: 1972
Utilities & green energy
- Gas: NIPSCO
- Sewer: Septic Tank
- Water: Well
Community & neighborhood
Security
- Security features: Security System, Smoke Detector(s)
Community
- Community features: None
Location
- Region: Decatur
- Subdivision: None
Other
Other facts
- Listing terms: Cash,Conventional,FHA,VA Loan
Price history
| Date | Event | Price |
|---|---|---|
| 4/12/2024 | Sold | $390,000-6% |
Source: | ||
| 2/29/2024 | Pending sale | $415,000 |
Source: | ||
| 2/21/2024 | Price change | $415,000-2.4% |
Source: | ||
| 2/9/2024 | Listed for sale | $425,000 |
Source: | ||
Public tax history
| Year | Property taxes | Tax assessment |
|---|---|---|
| 2024 | $2,784 +1.5% | $306,900 +6.5% |
| 2023 | $2,743 +5.8% | $288,200 -0.6% |
| 2022 | $2,592 +11.9% | $290,000 +8.2% |
Find assessor info on the county website
Neighborhood: 46733
Nearby schools
GreatSchools rating
- 8/10Bellmont Middle SchoolGrades: 6-8Distance: 6.3 mi
- 7/10Bellmont Senior High SchoolGrades: 9-12Distance: 6.2 mi
Schools provided by the listing agent
- Elementary: Northwest
- Middle: Bellmont
- High: Bellmont
- District: North Adams Community
Source: IRMLS. This data may not be complete. We recommend contacting the local school district to confirm school assignments for this home.
Get pre-qualified for a loan
At Zillow Home Loans, we can pre-qualify you in as little as 5 minutes with no impact to your credit score.An equal housing lender. NMLS #10287.

