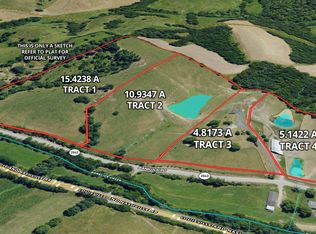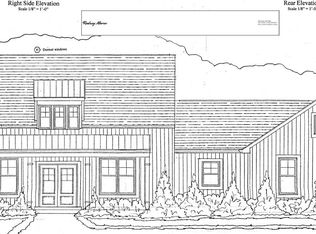Sold for $499,400
$499,400
11477 Banklick Rd, Walton, KY 41094
4beds
4,910sqft
Farm, Residential, Single Family Residence
Built in ----
4.82 Acres Lot
$516,600 Zestimate®
$102/sqft
$3,728 Estimated rent
Home value
$516,600
$465,000 - $573,000
$3,728/mo
Zestimate® history
Loading...
Owner options
Explore your selling options
What's special
AUCTION! ending February 4, 2025 at 10 AM. Up to 36.2 acres selling in multi-par auction to settle the estate of Herb Works. Bid on 1 tract or in any combination of tracts. Up to 4 individual tracts available. 10 percent Auction Premium.
Space and convenience in this remarkable 15 room, 4-bedroom, 3.5-bath brick home on 4.8 beautiful acres in Kenton County (Walton zip code). Designed for comfort, the single-story layout features a vaulted and beamed ceiling in the first-floor family room, perfect for cozy gatherings around one of two wood-burning fireplaces. The spacious primary suite offers multiple closets for ample storage. A full basement provides limitless potential, while the attached 2-car garage and detached 50 X 28 garage for hobbies, or storage needs. Enjoy the tranquility of country living with the convenience of nearby schools, amenities, and major highways. This home is a must-see! Tract 3 on Map Screen.
Zillow last checked: 8 hours ago
Listing updated: March 27, 2025 at 10:16pm
Listed by:
Douglas Garner 859-363-9900,
CENTURY 21 Garner Properties
Bought with:
Douglas Garner, 226786
CENTURY 21 Garner Properties
Source: NKMLS,MLS#: 629103
Facts & features
Interior
Bedrooms & bathrooms
- Bedrooms: 4
- Bathrooms: 4
- Full bathrooms: 3
- 1/2 bathrooms: 1
Primary bedroom
- Features: Walk-Out Access, Carpet Flooring, Walk-In Closet(s), Bath Adjoins
- Level: First
- Area: 234
- Dimensions: 18 x 13
Bedroom 2
- Features: Carpet Flooring
- Level: First
- Area: 156
- Dimensions: 13 x 12
Bedroom 3
- Features: See Remarks
- Level: First
- Area: 156
- Dimensions: 13 x 12
Bedroom 4
- Features: Walk-In Closet(s)
- Level: Basement
- Area: 204
- Dimensions: 17 x 12
Bathroom 2
- Features: Full Finished Bath
- Level: First
- Area: 50
- Dimensions: 10 x 5
Bathroom 3
- Level: First
- Area: 25
- Dimensions: 5 x 5
Bathroom 4
- Features: Full Finished Bath, Shower
- Level: Basement
- Area: 35
- Dimensions: 5 x 7
Other
- Features: Vinyl Flooring
- Level: Basement
- Area: 360
- Dimensions: 24 x 15
Other
- Description: Concrete Flooring
- Features: See Remarks
- Level: Basement
- Area: 351
- Dimensions: 27 x 13
Bonus room
- Description: Bar Area
- Features: Vinyl Flooring
- Level: Basement
- Area: 288
- Dimensions: 24 x 12
Breakfast room
- Features: Hardwood Floors, Bow Window(s)
- Level: First
- Area: 117
- Dimensions: 13 x 9
Dining room
- Features: Wood Flooring
- Level: First
- Area: 169
- Dimensions: 13 x 13
Entry
- Features: Wood Flooring
- Level: First
- Area: 91
- Dimensions: 13 x 7
Family room
- Features: Walk-Out Access, Fireplace(s), Hardwood Floors
- Level: First
- Area: 320
- Dimensions: 20 x 16
Game room
- Description: Pool Table room
- Features: See Remarks
- Level: Basement
- Area: 391
- Dimensions: 23 x 17
Kitchen
- Features: Wood Cabinets
- Level: First
- Area: 130
- Dimensions: 13 x 10
Kitchen
- Description: Basement Kitchen
- Features: Wood Cabinets
- Level: Basement
- Area: 63
- Dimensions: 9 x 7
Laundry
- Features: Utility Sink
- Level: First
- Area: 64
- Dimensions: 8 x 8
Living room
- Features: Carpet Flooring
- Level: First
- Area: 221
- Dimensions: 17 x 13
Primary bath
- Features: Double Vanity, Shower, Jetted Tub
- Level: First
- Area: 104
- Dimensions: 13 x 8
Heating
- Has Heating (Unspecified Type)
Cooling
- Central Air
Appliances
- Included: Electric Cooktop, Dishwasher, Double Oven, Refrigerator
- Laundry: Electric Dryer Hookup, Laundry Room, Main Level, Washer Hookup
Features
- Kitchen Island, Walk-In Closet(s), Soaking Tub, Pantry, Entrance Foyer, Eat-in Kitchen, Beamed Ceilings, Dry Bar
- Doors: Multi Panel Doors
- Basement: Full
- Number of fireplaces: 2
- Fireplace features: Gas
Interior area
- Total structure area: 2,463
- Total interior livable area: 4,910 sqft
Property
Parking
- Total spaces: 12
- Parking features: Detached, Driveway, Garage, Garage Door Opener, Garage Faces Side
- Garage spaces: 6
- Has uncovered spaces: Yes
Features
- Levels: One
- Stories: 1
- Patio & porch: Deck
- Fencing: Wire,Wood
- Has view: Yes
- View description: Pond, Trees/Woods
- Has water view: Yes
- Water view: Pond
Lot
- Size: 4.82 Acres
- Dimensions: 4.8173
Details
- Parcel number: 0200000045.01
- Zoning description: Agricultural
Construction
Type & style
- Home type: SingleFamily
- Architectural style: Ranch
- Property subtype: Farm, Residential, Single Family Residence
Materials
- Brick
- Foundation: Poured Concrete
- Roof: Shingle
Condition
- Existing Structure
- New construction: No
Utilities & green energy
- Sewer: Septic Needed
- Water: Cistern, Public
Community & neighborhood
Location
- Region: Walton
Price history
| Date | Event | Price |
|---|---|---|
| 2/25/2025 | Sold | $499,400+8.1%$102/sqft |
Source: | ||
| 2/4/2025 | Pending sale | $462,000$94/sqft |
Source: | ||
| 1/9/2025 | Price change | $462,000+105.3%$94/sqft |
Source: | ||
| 1/9/2025 | Listed for sale | $225,000-10%$46/sqft |
Source: | ||
| 11/9/1998 | Sold | $250,000$51/sqft |
Source: Public Record Report a problem | ||
Public tax history
| Year | Property taxes | Tax assessment |
|---|---|---|
| 2023 | $3,354 -3.5% | $312,200 |
| 2022 | $3,478 -14.3% | $312,200 |
| 2021 | $4,057 +10.3% | $312,200 +15% |
Find assessor info on the county website
Neighborhood: 41094
Nearby schools
GreatSchools rating
- 7/10Kenton Elementary SchoolGrades: PK-5Distance: 2.6 mi
- 7/10Twenhofel Middle SchoolGrades: 6-8Distance: 3.1 mi
- 8/10Simon Kenton High SchoolGrades: 9-12Distance: 2.6 mi
Schools provided by the listing agent
- Elementary: Kenton Elementary
- Middle: Twenhofel Middle School
- High: Simon Kenton High
Source: NKMLS. This data may not be complete. We recommend contacting the local school district to confirm school assignments for this home.
Get a cash offer in 3 minutes
Find out how much your home could sell for in as little as 3 minutes with a no-obligation cash offer.
Estimated market value$516,600
Get a cash offer in 3 minutes
Find out how much your home could sell for in as little as 3 minutes with a no-obligation cash offer.
Estimated market value
$516,600

