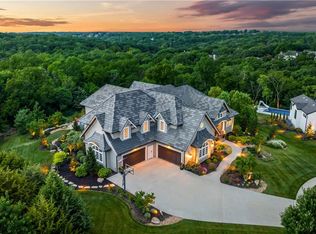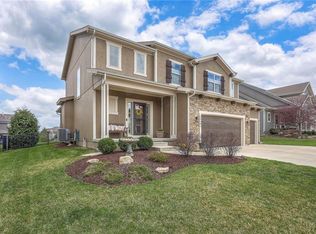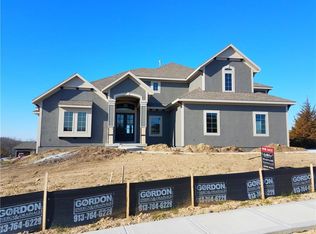Sold
Price Unknown
11478 S Longview Rd, Olathe, KS 66061
4beds
2,921sqft
Single Family Residence
Built in 2016
9,026 Square Feet Lot
$668,700 Zestimate®
$--/sqft
$3,277 Estimated rent
Home value
$668,700
$622,000 - $716,000
$3,277/mo
Zestimate® history
Loading...
Owner options
Explore your selling options
What's special
Step into divine design with this stunning custom reverse 1.5-story home by JS Robinson. This home is the perfect blend of style, space, and functionality, offering an open, light-filled layout highlighted by a striking wall of windows that brings the outdoors in.The kitchen features a large island, custom cabinetry, and a deep walk-in pantry, making it both beautiful and practical. Unwind on the covered patio, ideal for relaxing or entertaining. With 2 bedrooms on the main level and 2 additional bedrooms in the lower level—including a flexible space perfect for a mini gym or office—there’s room for everyone. The spacious rec room adds even more living space, and there’s still ample storage throughout. Energy efficient, high-quality construction, and move-in ready. Located on a lot backing to beautiful treed greenspace.
Zillow last checked: 8 hours ago
Listing updated: July 15, 2025 at 12:55pm
Listing Provided by:
Annie Kennedy 913-481-6708,
Realty Executives,
Tom Bohanon 913-940-0266,
Realty Executives
Bought with:
Jane Stepp, 1856021
ReeceNichols - Lees Summit
Source: Heartland MLS as distributed by MLS GRID,MLS#: 2545028
Facts & features
Interior
Bedrooms & bathrooms
- Bedrooms: 4
- Bathrooms: 3
- Full bathrooms: 3
Primary bedroom
- Features: Carpet, Ceiling Fan(s)
- Level: First
- Area: 195 Square Feet
- Dimensions: 15 x 13
Bedroom 2
- Features: Carpet, Walk-In Closet(s)
- Level: First
- Area: 182 Square Feet
- Dimensions: 14 x 13
Bedroom 3
- Features: Carpet
- Level: Basement
- Area: 168 Square Feet
- Dimensions: 14 x 12
Bedroom 4
- Level: Basement
- Area: 156 Square Feet
- Dimensions: 13 x 12
Den
- Features: Carpet
- Level: First
- Area: 144 Square Feet
- Dimensions: 12 x 12
Dining room
- Features: Wood Floor
- Level: First
- Area: 130 Square Feet
- Dimensions: 13 x 10
Great room
- Features: Fireplace, Wood Floor
- Level: First
- Area: 270 Square Feet
- Dimensions: 18 x 15
Kitchen
- Features: Kitchen Island, Pantry, Wood Floor
- Level: First
- Area: 169 Square Feet
- Dimensions: 13 x 13
Other
- Features: Ceramic Tiles, Double Vanity, Separate Shower And Tub, Walk-In Closet(s)
- Level: First
Recreation room
- Features: Carpet
- Level: Basement
- Area: 252 Square Feet
- Dimensions: 18 x 14
Heating
- Forced Air
Cooling
- Electric
Appliances
- Laundry: Main Level
Features
- Kitchen Island, Painted Cabinets, Pantry, Smart Thermostat, Wet Bar
- Flooring: Carpet, Wood
- Basement: Basement BR,Egress Window(s),Finished,Full
- Number of fireplaces: 1
- Fireplace features: Electric, Gas Starter, Great Room
Interior area
- Total structure area: 2,921
- Total interior livable area: 2,921 sqft
- Finished area above ground: 1,671
- Finished area below ground: 1,250
Property
Parking
- Total spaces: 3
- Parking features: Attached, Garage Faces Front
- Attached garage spaces: 3
Features
- Patio & porch: Covered
Lot
- Size: 9,026 sqft
- Features: Adjoin Greenspace, Level
Details
- Parcel number: DP050200000257
Construction
Type & style
- Home type: SingleFamily
- Architectural style: Traditional
- Property subtype: Single Family Residence
Materials
- Stucco & Frame
- Roof: Other
Condition
- Year built: 2016
Details
- Builder name: J.S. Robinson
Utilities & green energy
- Sewer: Public Sewer
- Water: Public
Community & neighborhood
Location
- Region: Olathe
- Subdivision: Brighton's Landing
HOA & financial
HOA
- Has HOA: Yes
- HOA fee: $625 annually
- Amenities included: Play Area, Pool
- Association name: BRIGHTON'S LANDING HOMES ASSOCIATION
Other
Other facts
- Listing terms: Cash,Conventional,Private Financing Available
- Ownership: Private
- Road surface type: Paved
Price history
| Date | Event | Price |
|---|---|---|
| 7/14/2025 | Sold | -- |
Source: | ||
| 5/2/2025 | Pending sale | $650,000$223/sqft |
Source: | ||
| 4/23/2025 | Listed for sale | $650,000+38.3%$223/sqft |
Source: | ||
| 6/29/2018 | Sold | -- |
Source: | ||
| 5/19/2018 | Pending sale | $469,950$161/sqft |
Source: Realty Executives #2106423 Report a problem | ||
Public tax history
| Year | Property taxes | Tax assessment |
|---|---|---|
| 2024 | $8,486 +5.5% | $74,359 +6.9% |
| 2023 | $8,042 +8.7% | $69,552 +11.8% |
| 2022 | $7,395 | $62,227 +11.7% |
Find assessor info on the county website
Neighborhood: Old Town
Nearby schools
GreatSchools rating
- 5/10Fairview Elementary SchoolGrades: PK-5Distance: 0.6 mi
- 6/10Summit Trail Middle SchoolGrades: 6-8Distance: 2.4 mi
- 10/10Olathe Northwest High SchoolGrades: 9-12Distance: 3.2 mi
Schools provided by the listing agent
- Elementary: Meadowlane
- Middle: Prairie Trail
- High: Olathe Northwest
Source: Heartland MLS as distributed by MLS GRID. This data may not be complete. We recommend contacting the local school district to confirm school assignments for this home.
Get a cash offer in 3 minutes
Find out how much your home could sell for in as little as 3 minutes with a no-obligation cash offer.
Estimated market value
$668,700


