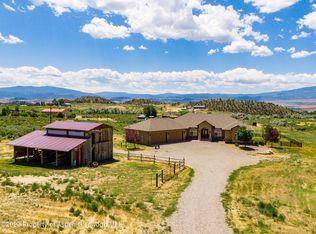Sold for $1,380,000
$1,380,000
1148-237 County Rd, Silt, CO 81652
6beds
5,616sqft
SingleFamily
Built in 2008
10 Acres Lot
$1,479,000 Zestimate®
$246/sqft
$5,394 Estimated rent
Home value
$1,479,000
$1.36M - $1.60M
$5,394/mo
Zestimate® history
Loading...
Owner options
Explore your selling options
What's special
Talk about room! Wonderful family home situated on 10 acres with 360 degree views. This home features 4 bedrooms 3 baths on the main level and 2 bedroom 1.5 baths in the walkout basement. Part of the lower level is set up with a mother in-law apartment and separate game room /family room. The mother in-law has an outdoor entrance. The home also features an attached 4 car garage, a 30 x 40 barn. and 2 separate laundry rooms along with lots of storage, fire pit in the fenced backyard. Irrigation and domestic water provided by the HOA. You won't want to miss out on this one!
Facts & features
Interior
Bedrooms & bathrooms
- Bedrooms: 6
- Bathrooms: 4
- Full bathrooms: 3
- 1/2 bathrooms: 1
Heating
- Other, Other
Cooling
- Evaporative
Features
- Flooring: Carpet
- Basement: Unfinished
Interior area
- Total interior livable area: 5,616 sqft
Property
Parking
- Total spaces: 4
- Parking features: Garage - Attached
Features
- Exterior features: Stucco
Lot
- Size: 10 Acres
Details
- Parcel number: 212736201015
Construction
Type & style
- Home type: SingleFamily
Materials
- Wood
- Roof: Composition
Condition
- Year built: 2008
Utilities & green energy
- Electric: Yes
Community & neighborhood
Location
- Region: Silt
HOA & financial
HOA
- Has HOA: Yes
- HOA fee: $9 monthly
Other
Other facts
- Style: Ranch
- Laundry Facility: Room
- Electric: Yes
- Extras: Cable TV, Fence, Landscaping, Lawn Sprinklers, Outbuildings, Patio/Deck
- Location Amenities: Gentle Topo, Horse Property, Trees, Views
- Unit Faces: South
- Construction: Frame
- Heating: Gas, Hot Water, Radiant
- Cooling: Evaporative
- Status: Pending
- Substructure: Finished Basement, Walkout
- Major Area: Silt
- Water: Community
- Exterior: Stucco, Stone Siding
- Roof: Composition Shingles
- Parking Area: RV Parking
- Main Floor Master: Yes
Price history
| Date | Event | Price |
|---|---|---|
| 8/11/2023 | Sold | $1,380,000+79.9%$246/sqft |
Source: Public Record Report a problem | ||
| 2/17/2021 | Sold | $767,000-0.3%$137/sqft |
Source: Public Record Report a problem | ||
| 2/8/2021 | Pending sale | $769,000$137/sqft |
Source: | ||
| 2/5/2021 | Listing removed | -- |
Source: | ||
| 1/8/2021 | Pending sale | $769,000$137/sqft |
Source: RE/MAX Country Glenwood Springs #164660 Report a problem | ||
Public tax history
| Year | Property taxes | Tax assessment |
|---|---|---|
| 2024 | $3,641 | $59,190 |
| 2023 | $3,641 -20.3% | $59,190 -0.4% |
| 2022 | $4,568 +62.6% | $59,450 -2.8% |
Find assessor info on the county website
Neighborhood: 81652
Nearby schools
GreatSchools rating
- 4/10Cactus Valley Elementary SchoolGrades: PK-5Distance: 2 mi
- 5/10Riverside SchoolGrades: 6-8Distance: 7.4 mi
- 8/10Coal Ridge High SchoolGrades: 9-12Distance: 3.8 mi
Get pre-qualified for a loan
At Zillow Home Loans, we can pre-qualify you in as little as 5 minutes with no impact to your credit score.An equal housing lender. NMLS #10287.
