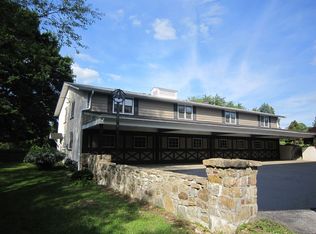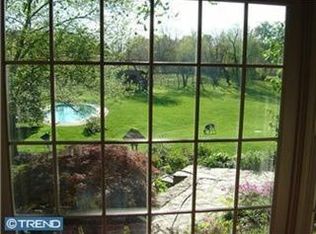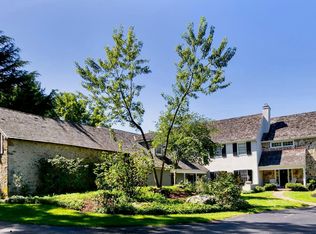Sold for $1,200,000
$1,200,000
1148 Bodine Rd, Chester Springs, PA 19425
5beds
5,033sqft
Single Family Residence
Built in 1850
3.32 Acres Lot
$-- Zestimate®
$238/sqft
$3,873 Estimated rent
Home value
Not available
Estimated sales range
Not available
$3,873/mo
Zestimate® history
Loading...
Owner options
Explore your selling options
What's special
Welcome to Fieldstone Manor, a captivating circa 1850s residence that blends 175 years of history with the comforts of modern living. Located in the heart of scenic Chester Springs, this meticulously maintained homestead offers charm, character, and privacy on just over 3 acres (including both parcels) of rolling countryside. The property includes the main home, a massive 6,500sqft barn (that is a historical asset for West Pikeland township), a workshop, ruins from an old springhouse, and grounds that are park-like with specimen trees. A recent expansion connects to the original home via a breezeway to additional living space tailored to fit your lifestyle. The oversized flex room in the addition is a versatile bonus—perfect as a 5th bedroom, in-law suite, home office, playroom, gym, or creative studio. Other recent upgrades include a beautifully restored barn exterior. A full list of home and barn improvements are included in the documents! Whether relaxing on the welcoming front porch, enjoying morning coffee in the stone courtyard, or entertaining on the private grounds, multiple outdoor living areas offer stunning pastoral views and peaceful serenity. Surrounded by horse farms, parks, and picturesque back roads, Fieldstone Manor is a rare opportunity to own a piece of Chester Springs history (this enchanting property once lay along the historic Conestoga Turnpike!). Discover the perfect blend of timeless elegance and modern functionality in this extraordinary home. Don’t miss your chance to see this unique and charming retreat!
Zillow last checked: 8 hours ago
Listing updated: October 21, 2025 at 07:02am
Listed by:
Cj Stein 610-549-4435,
Keller Williams Real Estate -Exton,
Co-Listing Agent: Elizabeth A Stein 610-639-1743,
Keller Williams Real Estate -Exton
Bought with:
Brent Williams, RS331131
Compass RE
Source: Bright MLS,MLS#: PACT2098182
Facts & features
Interior
Bedrooms & bathrooms
- Bedrooms: 5
- Bathrooms: 2
- Full bathrooms: 2
Basement
- Area: 0
Heating
- Forced Air, Radiator, Propane
Cooling
- Central Air, Electric
Appliances
- Included: Built-In Range, Dishwasher, Dryer, Microwave, Refrigerator, Washer, Water Heater
- Laundry: Main Level
Features
- Attic, Breakfast Area, Butlers Pantry, Cedar Closet(s), Dining Area, Kitchen - Country, Kitchen Island
- Flooring: Carpet, Wood
- Basement: Full,Unfinished
- Number of fireplaces: 2
Interior area
- Total structure area: 5,033
- Total interior livable area: 5,033 sqft
- Finished area above ground: 5,033
- Finished area below ground: 0
Property
Parking
- Parking features: Driveway
- Has uncovered spaces: Yes
Accessibility
- Accessibility features: None
Features
- Levels: Three
- Stories: 3
- Pool features: None
- Fencing: Partial,Split Rail
Lot
- Size: 3.32 Acres
Details
- Additional structures: Above Grade, Below Grade
- Additional parcels included: 1146 Bodine 3405 0020.03A0
- Parcel number: 3405 0020.0200
- Zoning: R10
- Special conditions: Standard
Construction
Type & style
- Home type: SingleFamily
- Architectural style: Victorian
- Property subtype: Single Family Residence
Materials
- Stone, Wood Siding, Cement Siding
- Foundation: Concrete Perimeter, Stone
Condition
- Good
- New construction: No
- Year built: 1850
Utilities & green energy
- Sewer: On Site Septic
- Water: Well
- Utilities for property: Cable Connected, Broadband
Community & neighborhood
Location
- Region: Chester Springs
- Subdivision: Fieldstone Farm
- Municipality: WEST PIKELAND TWP
Other
Other facts
- Listing agreement: Exclusive Right To Sell
- Listing terms: Cash,Conventional
- Ownership: Fee Simple
- Road surface type: Paved
Price history
| Date | Event | Price |
|---|---|---|
| 10/17/2025 | Sold | $1,200,000-2%$238/sqft |
Source: | ||
| 8/31/2025 | Contingent | $1,225,000$243/sqft |
Source: | ||
| 7/31/2025 | Price change | $1,225,000-2%$243/sqft |
Source: | ||
| 7/8/2025 | Price change | $1,249,999-3.8%$248/sqft |
Source: | ||
| 5/29/2025 | Listed for sale | $1,300,000+147.6%$258/sqft |
Source: | ||
Public tax history
| Year | Property taxes | Tax assessment |
|---|---|---|
| 2025 | $10,220 +3.8% | $273,080 |
| 2024 | $9,848 +3.3% | $273,080 |
| 2023 | $9,533 +2.9% | $273,080 |
Find assessor info on the county website
Neighborhood: 19425
Nearby schools
GreatSchools rating
- 9/10Lionville El SchoolGrades: K-5Distance: 4.2 mi
- 6/10Lionville Middle SchoolGrades: 7-8Distance: 3.8 mi
- 9/10Downingtown High School East CampusGrades: 9-12Distance: 4.1 mi
Schools provided by the listing agent
- District: Downingtown Area
Source: Bright MLS. This data may not be complete. We recommend contacting the local school district to confirm school assignments for this home.

Get pre-qualified for a loan
At Zillow Home Loans, we can pre-qualify you in as little as 5 minutes with no impact to your credit score.An equal housing lender. NMLS #10287.


