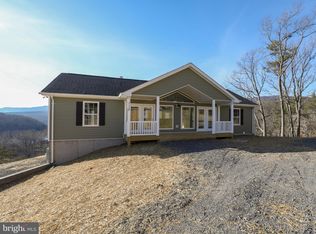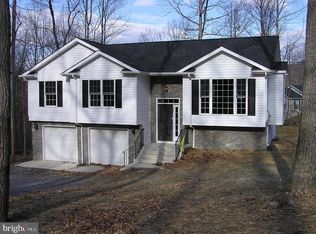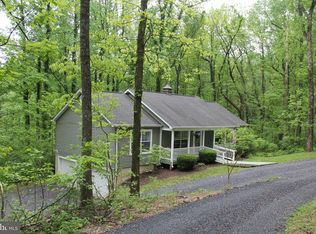Sold for $235,000
$235,000
1148 High Top Rd, Linden, VA 22642
3beds
900sqft
Single Family Residence
Built in 1969
0.9 Acres Lot
$288,100 Zestimate®
$261/sqft
$2,190 Estimated rent
Home value
$288,100
$274,000 - $303,000
$2,190/mo
Zestimate® history
Loading...
Owner options
Explore your selling options
What's special
Welcome to this beautifully renovated 3-bedroom, 1.5-bathroom home with custom features and exquisite details throughout. Step inside and be captivated by the stunning tile work, creating an elegant and timeless look. The new roof and vinyl siding ensures peace of mind and adds to the overall curb appeal of the property. Fresh paint has been meticulously applied, giving every room a bright and welcoming ambiance. The modern cabinets in the kitchen and bathrooms offer both functionality and style, providing ample storage space for all your needs. The upgraded appliances, including stainless steel options, not only enhance the visual appeal but also bring convenience and energy efficiency to your everyday life. Stay comfortable year-round with the new HVAC system, allowing you to customize the temperature to your preference. This home is truly a haven with its thoughtful renovations and attention to detail, providing a comfortable and modern living experience. Don't miss the opportunity to own this renovated gem. Schedule a showing today and envision yourself in this meticulously upgraded home with custom features that will make every day feel like a luxurious retreat.
Zillow last checked: 8 hours ago
Listing updated: September 22, 2023 at 06:37am
Listed by:
Daryl Stout 540-660-5538,
Weichert Realtors - Blue Ribbon
Bought with:
Danny Humphreys, 0225252232
EXP Realty, LLC
Source: Bright MLS,MLS#: VAWR2006280
Facts & features
Interior
Bedrooms & bathrooms
- Bedrooms: 3
- Bathrooms: 2
- Full bathrooms: 1
- 1/2 bathrooms: 1
- Main level bathrooms: 2
- Main level bedrooms: 3
Heating
- Heat Pump, Electric
Cooling
- Central Air, Electric
Appliances
- Included: Electric Water Heater
Features
- Has basement: No
- Has fireplace: No
Interior area
- Total structure area: 900
- Total interior livable area: 900 sqft
- Finished area above ground: 900
Property
Parking
- Total spaces: 1
- Parking features: Storage, Driveway, Detached
- Garage spaces: 1
- Has uncovered spaces: Yes
Accessibility
- Accessibility features: None
Features
- Levels: One
- Stories: 1
- Pool features: None
Lot
- Size: 0.90 Acres
Details
- Additional structures: Above Grade
- Parcel number: 23C 2 2 267
- Zoning: R
- Special conditions: Standard
Construction
Type & style
- Home type: SingleFamily
- Architectural style: Ranch/Rambler
- Property subtype: Single Family Residence
Materials
- Vinyl Siding
- Foundation: Permanent
Condition
- New construction: No
- Year built: 1969
- Major remodel year: 2023
Utilities & green energy
- Sewer: Septic Exists
- Water: Well
Community & neighborhood
Location
- Region: Linden
- Subdivision: Shen Farms Mt Lake
HOA & financial
HOA
- Has HOA: Yes
- HOA fee: $350 annually
Other
Other facts
- Listing agreement: Exclusive Right To Sell
- Ownership: Fee Simple
Price history
| Date | Event | Price |
|---|---|---|
| 9/22/2023 | Sold | $235,000-6%$261/sqft |
Source: | ||
| 8/25/2023 | Pending sale | $250,000$278/sqft |
Source: | ||
| 8/16/2023 | Price change | $250,000-9.1%$278/sqft |
Source: | ||
| 7/26/2023 | Price change | $275,000-8.3%$306/sqft |
Source: | ||
| 7/13/2023 | Listed for sale | $300,000+172.7%$333/sqft |
Source: | ||
Public tax history
| Year | Property taxes | Tax assessment |
|---|---|---|
| 2024 | $938 +41.6% | $177,000 +30.9% |
| 2023 | $662 +1.4% | $135,200 +35.6% |
| 2022 | $653 | $99,700 |
Find assessor info on the county website
Neighborhood: 22642
Nearby schools
GreatSchools rating
- 7/10Hilda J. Barbour Elementary SchoolGrades: PK-5Distance: 6.3 mi
- 4/10New Warren County Middle SchoolGrades: 6-8Distance: 5.4 mi
- 6/10Warren County High SchoolGrades: 9-12Distance: 6.3 mi
Schools provided by the listing agent
- District: Warren County Public Schools
Source: Bright MLS. This data may not be complete. We recommend contacting the local school district to confirm school assignments for this home.
Get pre-qualified for a loan
At Zillow Home Loans, we can pre-qualify you in as little as 5 minutes with no impact to your credit score.An equal housing lender. NMLS #10287.


