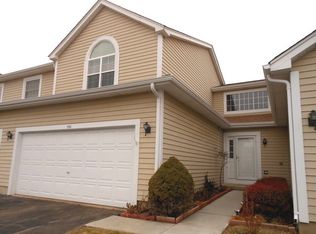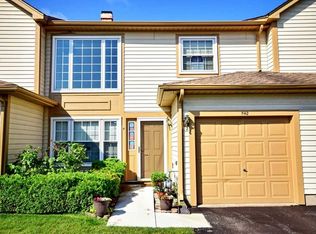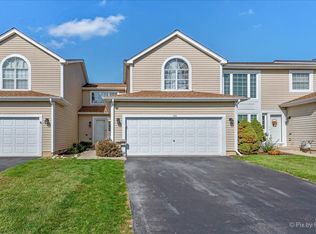Closed
$345,000
1148 Longford Rd, Bartlett, IL 60103
3beds
2,222sqft
Townhouse, Single Family Residence
Built in 1991
6,575 Square Feet Lot
$362,000 Zestimate®
$155/sqft
$3,019 Estimated rent
Home value
$362,000
$333,000 - $395,000
$3,019/mo
Zestimate® history
Loading...
Owner options
Explore your selling options
What's special
Welcome to this spacious end-unit townhome with a full basement, located in the highly sought-after Bartlett School District! This home is a blank canvas just waiting for your personal touch. Upon entering, you're greeted by a dramatic two-story living room featuring a soaring cathedral ceiling, a sleek marble fireplace, and parquet floors. The adjacent kitchen offers an abundance of cabinet space and a convenient eating area, perfect for everyday meals. Bringing in groceries is a breeze with direct access to the attached 2-car garage, which also provides ample storage. The main level also features a convenient powder room for guests and a large primary bedroom with dual closets and a private en-suite bathroom, complete with a jacuzzi tub and separate walk-in shower. Upstairs, you'll find two generously sized bedrooms, each with plenty of closet space, and a full hallway bathroom. A versatile loft area provides endless possibilities-ideal for an office, playroom, or additional bedroom. The finished basement offers even more living space, perfect for entertaining, hosting guests, or creating a home theater. There's also a workshop area and a laundry room, plus plenty of additional storage throughout the home. Outside, enjoy your private patio, perfect for outdoor relaxation. This home's prime location is just minutes from Downtown Bartlett, Metra, schools, parks, shopping, and dining, with easy access to Route 20, Route 59, and I-390.This property is being sold "As-Is" and offers incredible potential-don't miss out on making this home your own!
Zillow last checked: 8 hours ago
Listing updated: March 12, 2025 at 06:19am
Listing courtesy of:
Brittany Sanchez 630-423-7989,
Grandview Realty, LLC,
Lynda Sanchez-Werner 630-673-8004,
Grandview Realty, LLC
Bought with:
Lee Ann Lucas
RE/MAX Liberty
Source: MRED as distributed by MLS GRID,MLS#: 12259029
Facts & features
Interior
Bedrooms & bathrooms
- Bedrooms: 3
- Bathrooms: 3
- Full bathrooms: 2
- 1/2 bathrooms: 1
Primary bedroom
- Features: Flooring (Carpet), Bathroom (Full)
- Level: Main
- Area: 209 Square Feet
- Dimensions: 19X11
Bedroom 2
- Features: Flooring (Carpet)
- Level: Second
- Area: 110 Square Feet
- Dimensions: 10X11
Bedroom 3
- Features: Flooring (Carpet)
- Level: Second
- Area: 110 Square Feet
- Dimensions: 11X10
Bonus room
- Features: Flooring (Carpet)
- Level: Basement
- Area: 221 Square Feet
- Dimensions: 13X17
Dining room
- Features: Flooring (Hardwood)
- Level: Main
- Area: 108 Square Feet
- Dimensions: 12X9
Eating area
- Features: Flooring (Ceramic Tile)
- Level: Main
- Area: 90 Square Feet
- Dimensions: 9X10
Family room
- Features: Flooring (Carpet)
- Level: Basement
- Area: 204 Square Feet
- Dimensions: 12X17
Foyer
- Features: Flooring (Hardwood)
- Level: Main
- Area: 112 Square Feet
- Dimensions: 7X16
Kitchen
- Features: Flooring (Ceramic Tile)
- Level: Main
- Area: 90 Square Feet
- Dimensions: 9X10
Laundry
- Features: Flooring (Other)
- Level: Basement
- Area: 140 Square Feet
- Dimensions: 14X10
Living room
- Features: Flooring (Hardwood)
- Level: Main
- Area: 108 Square Feet
- Dimensions: 12X9
Loft
- Features: Flooring (Carpet)
- Level: Second
- Area: 132 Square Feet
- Dimensions: 12X11
Recreation room
- Features: Flooring (Carpet)
- Level: Basement
- Area: 144 Square Feet
- Dimensions: 12X12
Other
- Features: Flooring (Other)
- Level: Basement
- Area: 180 Square Feet
- Dimensions: 15X12
Walk in closet
- Features: Flooring (Carpet)
- Level: Main
- Area: 35 Square Feet
- Dimensions: 5X7
Heating
- Natural Gas, Forced Air
Cooling
- Central Air
Appliances
- Included: Range, Microwave, Dishwasher, Refrigerator, Washer, Dryer, Water Softener Owned
Features
- Basement: Finished,Full
Interior area
- Total structure area: 0
- Total interior livable area: 2,222 sqft
Property
Parking
- Total spaces: 2
- Parking features: Garage Door Opener, On Site, Garage Owned, Attached, Garage
- Attached garage spaces: 2
- Has uncovered spaces: Yes
Accessibility
- Accessibility features: No Disability Access
Lot
- Size: 6,575 sqft
Details
- Parcel number: 0101427004
- Special conditions: None
Construction
Type & style
- Home type: Townhouse
- Property subtype: Townhouse, Single Family Residence
Materials
- Vinyl Siding
Condition
- New construction: No
- Year built: 1991
Utilities & green energy
- Sewer: Public Sewer
- Water: Public
Community & neighborhood
Location
- Region: Bartlett
HOA & financial
HOA
- Has HOA: Yes
- HOA fee: $300 monthly
- Services included: Insurance, Exterior Maintenance, Lawn Care, Scavenger, Snow Removal
Other
Other facts
- Listing terms: Conventional
- Ownership: Fee Simple w/ HO Assn.
Price history
| Date | Event | Price |
|---|---|---|
| 1/24/2025 | Sold | $345,000-1.4%$155/sqft |
Source: | ||
| 12/30/2024 | Contingent | $349,900$157/sqft |
Source: | ||
| 12/26/2024 | Price change | $349,900+0.3%$157/sqft |
Source: | ||
| 11/13/2024 | Listed for sale | $349,000-9.7%$157/sqft |
Source: Owner Report a problem | ||
| 2/3/2022 | Sold | $386,500+157.7%$174/sqft |
Source: Public Record Report a problem | ||
Public tax history
| Year | Property taxes | Tax assessment |
|---|---|---|
| 2024 | $2,641 -1.9% | $92,453 +10.2% |
| 2023 | $2,692 -18.2% | $83,880 +7.6% |
| 2022 | $3,292 -2.6% | $77,960 +5.3% |
Find assessor info on the county website
Neighborhood: 60103
Nearby schools
GreatSchools rating
- 7/10Centennial SchoolGrades: K-6Distance: 1 mi
- 7/10Eastview Middle SchoolGrades: 7-8Distance: 2.4 mi
- 7/10Bartlett High SchoolGrades: 9-12Distance: 2.6 mi
Schools provided by the listing agent
- District: 46
Source: MRED as distributed by MLS GRID. This data may not be complete. We recommend contacting the local school district to confirm school assignments for this home.

Get pre-qualified for a loan
At Zillow Home Loans, we can pre-qualify you in as little as 5 minutes with no impact to your credit score.An equal housing lender. NMLS #10287.


