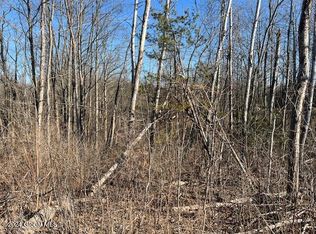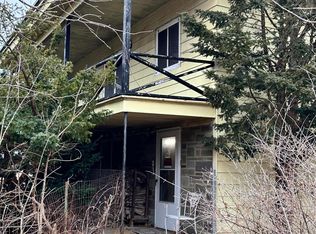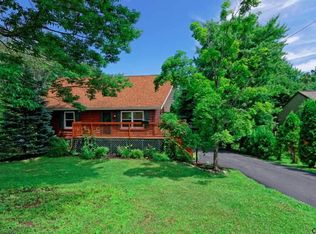Closed
$820,000
1148 Maple Hill Road, Castleton, NY 12033
2beds
2,880sqft
Single Family Residence, Residential
Built in 1973
71.5 Acres Lot
$775,400 Zestimate®
$285/sqft
$2,843 Estimated rent
Home value
$775,400
$690,000 - $861,000
$2,843/mo
Zestimate® history
Loading...
Owner options
Explore your selling options
What's special
A rare opportunity awaits a buyer of this unique Custom Contemporary home on 71+ acres adjoining the Maple Hill Schools. Offers complete privacy with a long driveway that is covered by trees forming a canopy to drive through. There are miles of groomed trails and 2 stocked ponds directly behind the home - ideal for horses, other farm animals/pets, four-wheeling, hunting or any outdoor activities. Has a greenhouse attached to the home with an adjoining tiled room for plant prep. There are 2 oversized attached garages one at each end of the house - which offers ample storage space. Home is an entertaining dream with huge dining room overlooking the ponds and 2 walls primarily windows with sliders to a brick patio. 2 wood burning fireplaces. Likely has 2 building lots on Maple Hill Rd.
Zillow last checked: 8 hours ago
Listing updated: August 28, 2024 at 09:41pm
Listed by:
Edward R Brewer 518-428-6184,
Howard Hanna Capital Inc,
Jolene S Morris 518-331-1579,
Howard Hanna Capital Inc
Bought with:
Daniel Balassone, 10301215251
VYLLA Home
Source: Global MLS,MLS#: 202410385
Facts & features
Interior
Bedrooms & bathrooms
- Bedrooms: 2
- Bathrooms: 2
- Full bathrooms: 2
Primary bedroom
- Description: Trex Deck/Walk-in Closets
- Level: Second
Bedroom
- Description: Could be split into 2 bedrooms
- Level: Second
Den
- Description: Wood Burning FP
- Level: First
Dining room
- Description: Overlooks a Pond
- Level: First
Family room
- Description: Wood burning FP
- Level: First
Foyer
- Level: Second
Kitchen
- Level: First
Office
- Description: Loft Space
- Level: Second
Utility room
- Description: Garden room adjoining greenhouse
- Level: First
Heating
- Baseboard, Hot Water, Oil
Cooling
- Other, Central Air
Appliances
- Included: Dishwasher, Microwave, Range, Refrigerator, Washer/Dryer
- Laundry: In Bathroom, Laundry Room, Main Level
Features
- Ceiling Fan(s), Vaulted Ceiling(s), Built-in Features, Cathedral Ceiling(s), Ceramic Tile Bath, Eat-in Kitchen
- Flooring: Tile, Carpet, Hardwood, Laminate
- Doors: Sliding Doors
- Windows: Double Pane Windows
- Basement: None
- Number of fireplaces: 2
- Fireplace features: Family Room, Living Room, Wood Burning
Interior area
- Total structure area: 2,880
- Total interior livable area: 2,880 sqft
- Finished area above ground: 2,880
- Finished area below ground: 0
Property
Parking
- Total spaces: 50
- Parking features: Paved, Attached, Driveway, Garage Door Opener
- Garage spaces: 3
- Has uncovered spaces: Yes
Features
- Patio & porch: Composite Deck, Deck, Patio
- Exterior features: Lighting
- Fencing: None
- Has view: Yes
- View description: Meadow, Pasture, Pond, Skyline, Trees/Woods, Creek/Stream, Forest, Hills, Water
- Has water view: Yes
- Water view: Pond,Creek/Stream,Water
- Waterfront features: Pond, Stream, Creek
- Body of water: Vlockie Kill
Lot
- Size: 71.50 Acres
- Features: Secluded, Level, Meadow, Private, Road Frontage, Views, Wetlands, Wooded, Cleared, Irregular Lot, Landscaped, Waterfront
Details
- Additional structures: Greenhouse, Shed(s), Garage(s)
- Parcel number: 384489 209.211
- Zoning description: Single Residence
- Special conditions: Standard
- Other equipment: Fuel Tank(s)
Construction
Type & style
- Home type: SingleFamily
- Architectural style: Contemporary
- Property subtype: Single Family Residence, Residential
Materials
- Brick, Cedar
- Foundation: Slab
- Roof: Rubber
Condition
- New construction: No
- Year built: 1973
Utilities & green energy
- Sewer: Septic Tank
- Water: Public
Community & neighborhood
Location
- Region: Castleton
Price history
| Date | Event | Price |
|---|---|---|
| 5/6/2024 | Sold | $820,000-3.5%$285/sqft |
Source: | ||
| 2/26/2024 | Pending sale | $850,000$295/sqft |
Source: | ||
| 1/10/2024 | Listed for sale | $850,000$295/sqft |
Source: | ||
Public tax history
Tax history is unavailable.
Find assessor info on the county website
Neighborhood: 12033
Nearby schools
GreatSchools rating
- 7/10Castleton Elementary SchoolGrades: K-6Distance: 1.7 mi
- 6/10Maple Hill High SchoolGrades: 7-12Distance: 0.2 mi
Schools provided by the listing agent
- High: Maple Hill HS
Source: Global MLS. This data may not be complete. We recommend contacting the local school district to confirm school assignments for this home.


