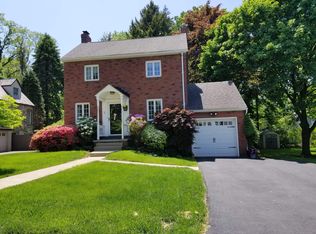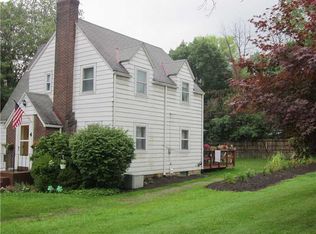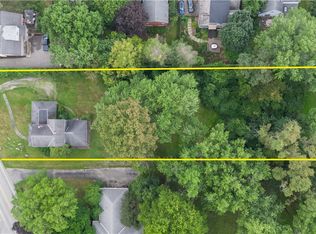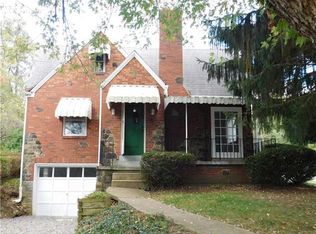Sold for $650,000 on 08/05/25
$650,000
1148 Powers Run Rd, Pittsburgh, PA 15238
4beds
2,280sqft
Single Family Residence
Built in 1934
0.39 Acres Lot
$654,100 Zestimate®
$285/sqft
$3,304 Estimated rent
Home value
$654,100
$621,000 - $687,000
$3,304/mo
Zestimate® history
Loading...
Owner options
Explore your selling options
What's special
Beautifully maintained 4BR, 2.5BA Cape Cod on a fenced corner lot with classic charm and modern updates. Main level features 9 foot ceilings, hardwood floors, a spacious living room with large picture window, and an updated kitchen with granite countertops and oversized island. Two bedrooms and a full bath with tiled shower on the main floor. Upstairs offers two additional bedrooms and a full bath with whirlpool tub and tiled floor. The partially finished basement includes a half bath, laundry area with custom storage access, and flexible space perfect for an office, guest room, or play area. Outdoor highlights include a welcoming front porch, pergola-covered brick patio, and large fenced yard. Rear one-car garage. Major updates: new roof (2023), new A/C, and full sewer line replacement. Move-in ready with space, style, and updates throughout!
Zillow last checked: 8 hours ago
Listing updated: August 05, 2025 at 12:14pm
Listed by:
Tracy Wiley 412-963-6300,
HOWARD HANNA REAL ESTATE SERVICES
Bought with:
Joe Gdovichin
BERKSHIRE HATHAWAY THE PREFERRED REALTY
Source: WPMLS,MLS#: 1704280 Originating MLS: West Penn Multi-List
Originating MLS: West Penn Multi-List
Facts & features
Interior
Bedrooms & bathrooms
- Bedrooms: 4
- Bathrooms: 3
- Full bathrooms: 2
- 1/2 bathrooms: 1
Primary bedroom
- Level: Upper
- Dimensions: 13x12
Bedroom 2
- Level: Upper
- Dimensions: 13x12
Bedroom 3
- Level: Upper
- Dimensions: 13x13
Bedroom 4
- Level: Main
- Dimensions: 13x13
Bonus room
- Level: Upper
- Dimensions: 16x10
Dining room
- Level: Main
- Dimensions: 12x10
Entry foyer
- Level: Main
- Dimensions: 13x5
Kitchen
- Level: Main
- Dimensions: 13x13
Living room
- Level: Main
- Dimensions: 13x17
Heating
- Gas, Hot Water
Cooling
- Central Air
Appliances
- Included: Some Electric Appliances, Convection Oven, Cooktop, Dryer, Dishwasher, Disposal, Washer
Features
- Kitchen Island
- Flooring: Laminate
- Windows: Storm Window(s)
- Basement: Walk-Out Access
Interior area
- Total structure area: 2,280
- Total interior livable area: 2,280 sqft
Property
Parking
- Total spaces: 1
- Parking features: Detached, Garage, Garage Door Opener
- Has garage: Yes
Features
- Levels: Two
- Stories: 2
Lot
- Size: 0.39 Acres
- Dimensions: 0.39
Details
- Parcel number: 0290R00124000000
Construction
Type & style
- Home type: SingleFamily
- Architectural style: Cape Cod,Two Story
- Property subtype: Single Family Residence
Materials
- Frame
- Roof: Asphalt
Condition
- Resale
- Year built: 1934
Utilities & green energy
- Sewer: Public Sewer
- Water: Public
Community & neighborhood
Community
- Community features: Public Transportation
Location
- Region: Pittsburgh
Price history
| Date | Event | Price |
|---|---|---|
| 8/5/2025 | Sold | $650,000+0%$285/sqft |
Source: | ||
| 8/5/2025 | Pending sale | $649,900$285/sqft |
Source: | ||
| 6/30/2025 | Contingent | $649,900$285/sqft |
Source: | ||
| 6/27/2025 | Price change | $649,900-5.8%$285/sqft |
Source: | ||
| 6/3/2025 | Listed for sale | $689,900+74.7%$303/sqft |
Source: | ||
Public tax history
| Year | Property taxes | Tax assessment |
|---|---|---|
| 2025 | $7,046 +25.2% | $233,200 +14.2% |
| 2024 | $5,629 +482.8% | $204,200 |
| 2023 | $966 | $204,200 |
Find assessor info on the county website
Neighborhood: 15238
Nearby schools
GreatSchools rating
- 9/10Ohara El SchoolGrades: K-5Distance: 0.4 mi
- 8/10Dorseyville Middle SchoolGrades: 6-8Distance: 4.7 mi
- 9/10Fox Chapel Area High SchoolGrades: 9-12Distance: 0.8 mi
Schools provided by the listing agent
- District: Fox Chapel Area
Source: WPMLS. This data may not be complete. We recommend contacting the local school district to confirm school assignments for this home.

Get pre-qualified for a loan
At Zillow Home Loans, we can pre-qualify you in as little as 5 minutes with no impact to your credit score.An equal housing lender. NMLS #10287.
Sell for more on Zillow
Get a free Zillow Showcase℠ listing and you could sell for .
$654,100
2% more+ $13,082
With Zillow Showcase(estimated)
$667,182


