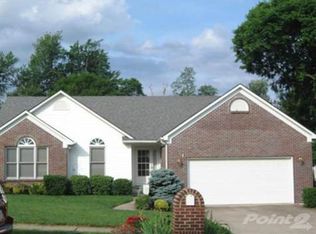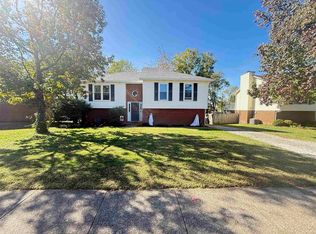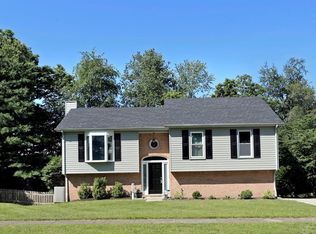Sold for $330,000
$330,000
1148 Wood Ridge Rd, Lexington, KY 40514
3beds
1,844sqft
Single Family Residence
Built in 1992
0.32 Acres Lot
$347,600 Zestimate®
$179/sqft
$2,311 Estimated rent
Home value
$347,600
$320,000 - $379,000
$2,311/mo
Zestimate® history
Loading...
Owner options
Explore your selling options
What's special
Gorgeous split level home with modern updates throughout. Open concept kitchen/living/dining room gives you that HGTV feel complete with granite counter tops, white cabinets, stainless steel appliances, updated flooring, and 12 foot ceilings that are in line with today's hot trends. 3 bedrooms upstairs including large primary room with en suite bath. A second hallway bath is updated and perfect for guests. Downstairs is a cozy den perfect for a man cave, game room, or play area. You'll also find a half bath and utility room next to the basement 2 car garage. While the interior is amazing one of the true gems of this property is the almost 1/3 of an acre flat lot. Enjoy your fully fenced in back yard with upstairs deck, ground level patio, and fire pit. This home is in immaculate turn key condition with all the amenities you're looking for. Motivated to sell!
Zillow last checked: 8 hours ago
Listing updated: August 28, 2025 at 11:40pm
Listed by:
Darrell Lewis 888-601-3771,
DIY Flat Fee.com
Bought with:
Jacqueline D Lawson, 221677
RE/MAX Creative Realty
Source: Imagine MLS,MLS#: 24011584
Facts & features
Interior
Bedrooms & bathrooms
- Bedrooms: 3
- Bathrooms: 3
- Full bathrooms: 2
- 1/2 bathrooms: 1
Primary bedroom
- Level: Second
Bedroom 1
- Level: Second
Bedroom 2
- Level: Second
Bathroom 1
- Description: Full Bath
- Level: Second
Bathroom 2
- Description: Full Bath
- Level: Second
Bathroom 3
- Description: Half Bath
- Level: Lower
Dining room
- Level: Second
Dining room
- Level: Second
Family room
- Level: Second
Family room
- Level: Second
Kitchen
- Level: Second
Heating
- Forced Air
Cooling
- Electric
Appliances
- Included: Disposal, Dishwasher, Microwave, Refrigerator, Oven, Range
Features
- Entrance Foyer, Master Downstairs, Walk-In Closet(s), Ceiling Fan(s)
- Flooring: Carpet, Laminate
- Basement: Sump Pump
Interior area
- Total structure area: 1,844
- Total interior livable area: 1,844 sqft
- Finished area above ground: 1,190
- Finished area below ground: 654
Property
Parking
- Total spaces: 2
- Parking features: Garage
- Garage spaces: 2
Features
- Levels: Multi/Split
- Patio & porch: Deck, Patio, Porch
- Has view: Yes
- View description: Neighborhood
Lot
- Size: 0.32 Acres
Details
- Parcel number: 20113580
Construction
Type & style
- Home type: SingleFamily
- Property subtype: Single Family Residence
Materials
- Brick Veneer, Vinyl Siding
- Foundation: Slab
Condition
- New construction: No
- Year built: 1992
Utilities & green energy
- Sewer: Public Sewer
- Water: Public
Community & neighborhood
Location
- Region: Lexington
- Subdivision: Hidden Springs
Price history
| Date | Event | Price |
|---|---|---|
| 8/15/2024 | Sold | $330,000-1.5%$179/sqft |
Source: | ||
| 7/12/2024 | Pending sale | $334,900$182/sqft |
Source: | ||
| 7/12/2024 | Contingent | $334,900$182/sqft |
Source: | ||
| 6/21/2024 | Price change | $334,900-2.9%$182/sqft |
Source: | ||
| 6/18/2024 | Listed for sale | $344,900$187/sqft |
Source: | ||
Public tax history
| Year | Property taxes | Tax assessment |
|---|---|---|
| 2023 | $2,645 -3.2% | $243,000 |
| 2022 | $2,734 | $243,000 |
| 2021 | $2,734 +17.4% | $243,000 +17.4% |
Find assessor info on the county website
Neighborhood: 40514
Nearby schools
GreatSchools rating
- 6/10Stonewall Elementary SchoolGrades: PK-5Distance: 1.3 mi
- 9/10Jessie M Clark Middle SchoolGrades: 6-8Distance: 1.3 mi
- 10/10Lafayette High SchoolGrades: 9-12Distance: 3.5 mi
Schools provided by the listing agent
- Elementary: Rosa Parks
- Middle: Jessie Clark
- High: Lafayette
Source: Imagine MLS. This data may not be complete. We recommend contacting the local school district to confirm school assignments for this home.
Get pre-qualified for a loan
At Zillow Home Loans, we can pre-qualify you in as little as 5 minutes with no impact to your credit score.An equal housing lender. NMLS #10287.


