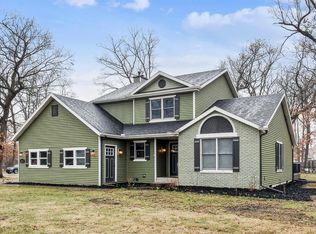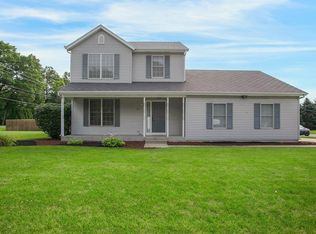Closed
$379,900
11481 Edison Rd, Osceola, IN 46561
5beds
3,093sqft
Single Family Residence
Built in 1974
0.91 Acres Lot
$426,700 Zestimate®
$--/sqft
$2,998 Estimated rent
Home value
$426,700
$405,000 - $452,000
$2,998/mo
Zestimate® history
Loading...
Owner options
Explore your selling options
What's special
NEW PRICE AND VERY MOTIVATED SELLER! Are you looking for a stunning move-in-ready gem in the Penn school district? Well, you have found it! This beauty is sitting on almost an acre with a buildable lot connected to build whatever you would like. There are so many updates. New gutters Brand new egress windows these are just a few. All you need to do is move right in. Completely renovated this year, you will find new flooring throughout the house! Main floor laundry! All new stainless steel appliances, butcher block counter, new cabinets, and your very own pot filler! All bedrooms are fantastic in size, with excellent closet space. You will find two full bathrooms on the main level, one with a walk-in stand-up shower and the other with a soaker tub, stand-up shower, and double vanity. All rooms have ceiling fans, and the whole house lighting has Selectable CCT Integrated LED Recessed Light Trim with Night Light Feature. How awesome is that? The full-size basement is finished and doubles your living space. In the basement, you will find two bedrooms and an updated bathroom with a stand-up shower and lots of space. You also can have another location for your laundry and lots of room to entertain. In addition, it's already plumbed to add a second kitchen in the basement. The basement has a separate entrance, so it's a perfect space for a family member or extra income as a rental. You'll have peace of mind in the winter with a newer furnace, replaced in 2019. The roof was new in 2018. AC was new in 2019. You can't beat this location, a great home in PHM with no HOA fees. This stunning home is a one owner and has so much love they hate to see it go sellers are sure the next owners will love it as much as they have. This one will not last, so schedule your showing today!
Zillow last checked: 8 hours ago
Listing updated: March 02, 2023 at 07:39pm
Listed by:
Maria Lisenko Cell:574-300-4969,
Cressy & Everett - South Bend
Bought with:
Gene Risner, RB14024834
At Home Realty Group
Source: IRMLS,MLS#: 202237818
Facts & features
Interior
Bedrooms & bathrooms
- Bedrooms: 5
- Bathrooms: 3
- Full bathrooms: 3
- Main level bedrooms: 3
Bedroom 1
- Level: Main
Bedroom 2
- Level: Main
Dining room
- Level: Main
- Area: 117
- Dimensions: 9 x 13
Family room
- Level: Basement
- Area: 520
- Dimensions: 26 x 20
Kitchen
- Level: Main
- Area: 126
- Dimensions: 14 x 9
Living room
- Level: Main
- Area: 247
- Dimensions: 19 x 13
Heating
- Natural Gas, Forced Air
Cooling
- Central Air, Ceiling Fan(s)
Appliances
- Included: Dishwasher, Refrigerator, Washer, Dryer-Gas
- Laundry: Main Level
Features
- Ceiling Fan(s), Stand Up Shower, Tub and Separate Shower
- Windows: Window Treatments, Blinds
- Basement: Full,Finished,Block
- Has fireplace: No
Interior area
- Total structure area: 3,093
- Total interior livable area: 3,093 sqft
- Finished area above ground: 1,620
- Finished area below ground: 1,473
Property
Parking
- Total spaces: 2
- Parking features: Attached, Garage Door Opener
- Attached garage spaces: 2
Features
- Levels: One
- Stories: 1
Lot
- Size: 0.91 Acres
- Dimensions: 181X220
- Features: Level
Details
- Additional structures: Shed
- Parcel number: 710532451004.000031
Construction
Type & style
- Home type: SingleFamily
- Property subtype: Single Family Residence
Materials
- Brick
Condition
- New construction: No
- Year built: 1974
Utilities & green energy
- Sewer: Septic Tank
- Water: Well
Community & neighborhood
Location
- Region: Osceola
- Subdivision: Northbridge Valley
Other
Other facts
- Listing terms: Cash,Conventional,FHA
Price history
| Date | Event | Price |
|---|---|---|
| 3/2/2023 | Sold | $379,900-1.3% |
Source: | ||
| 2/18/2023 | Pending sale | $385,000 |
Source: | ||
| 12/2/2022 | Price change | $385,000-3.5% |
Source: | ||
| 10/22/2022 | Price change | $399,000-3.9% |
Source: | ||
| 10/15/2022 | Price change | $415,000-3.5% |
Source: | ||
Public tax history
| Year | Property taxes | Tax assessment |
|---|---|---|
| 2024 | $3,321 -1.5% | $375,200 -0.1% |
| 2023 | $3,373 +62% | $375,600 +9.8% |
| 2022 | $2,082 +18.9% | $342,100 +60.2% |
Find assessor info on the county website
Neighborhood: 46561
Nearby schools
GreatSchools rating
- 7/10Elsie Rogers Elementary SchoolGrades: PK-5Distance: 2.4 mi
- 8/10Schmucker Middle SchoolGrades: 6-8Distance: 1.5 mi
- 10/10Penn High SchoolGrades: 9-12Distance: 1.4 mi
Schools provided by the listing agent
- Elementary: Elsie Rogers
- Middle: Schmucker
- High: Penn
- District: Penn-Harris-Madison School Corp.
Source: IRMLS. This data may not be complete. We recommend contacting the local school district to confirm school assignments for this home.
Get pre-qualified for a loan
At Zillow Home Loans, we can pre-qualify you in as little as 5 minutes with no impact to your credit score.An equal housing lender. NMLS #10287.

