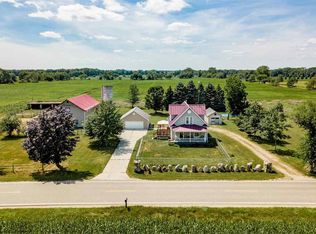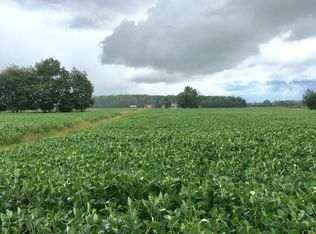Renovated 3 bed / 2 bath farmhouse on blacktop road with 5 acre farm set up as horse property, but could accommodate other animals as well. This property is conveniently located between Alma and Mount Pleasant. It has an open-plan living space with a main floor master and private en-suite. There is a full basement with plenty of storage and a newer Amana energy efficient furnace. The new well installed in 2019. A wide front porch or side deck would be great to have your morning coffee on. Thereis a brand new chain link fence in the front yard. All horse paddocks have an electric fence, four inside stalls and four run-ins. 60x30 barn, new roof 2018, new siding 2017, with hay loft and amazing 8 ft. chandelier out of a Detroit casino for those barn parties. There is also a 2+ car detached
This property is off market, which means it's not currently listed for sale or rent on Zillow. This may be different from what's available on other websites or public sources.

