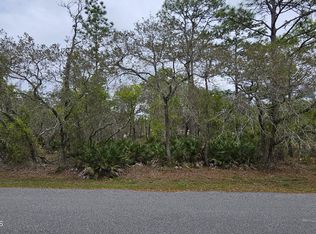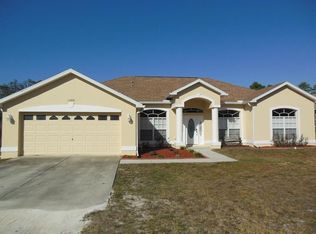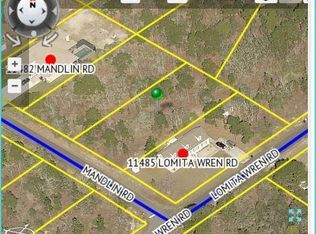Taking Backup offers. This beautiful Custom built home is a must see! Seller was the builder and took extra care on the build of the home & used metal studs through out the home & extra insulation and R-foil sheets installed in the attic for more energy efficiency . Located in country like setting on 1/2 acre lot with no community HOA or CDD fees. Approaching the home you will love the deep extended driveway, big enough to fit your RV & Boat and plenty of parking space for guest for your parties. This 3100 + living area home welcomes you with elegant leaded glass double front entry doors, 4 spacious split plan bedrooms, plus office/den, separate dining room, living room & beautiful Gourmet kitchen open to a great room & extended kitchen nook. Wait, there is also an added bonus/game room & 3 full baths with an additional outside pool bath. There are many custom finishes like rounded walls, glass doors, upgraded base molding, plant shelves, 10 foot ceilings, fireplace, French doors leading to pool area in master bedroom & jetted tub in master bath with roman columns & oversized shower. Updates include: SS appliances in Gourmet kitchen w/ granite Countertops, 42' Wood Cabinets w/ door pulls, Kitchen Island w/ sink & cabinet space, Gas Stove with vented hood & Double wall ovens, new waterproof Laminate flooring through out living areas, rescreened pool enclosure, pre-wired for Jacuzzi tub on the lanai. epoxy finish in oversized 2 car garage, & brick barbeque pit in the back. This house is perfect for a growing family and is waiting for you to call it home!!
This property is off market, which means it's not currently listed for sale or rent on Zillow. This may be different from what's available on other websites or public sources.


