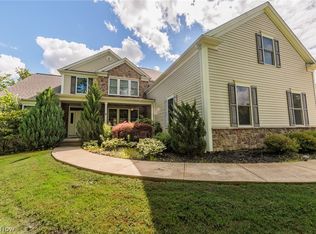Sold for $650,000 on 11/19/25
$650,000
11485 Holden Ridge Rd, Chardon, OH 44024
4beds
4,972sqft
Single Family Residence
Built in 2006
2.5 Acres Lot
$656,900 Zestimate®
$131/sqft
$3,839 Estimated rent
Home value
$656,900
$545,000 - $795,000
$3,839/mo
Zestimate® history
Loading...
Owner options
Explore your selling options
What's special
Welcome to this beautiful home in Chardon, perfectly situated on 2.5 private acres!
This unique custom build offers stunning design and functionality throughout. As you enter, you'll notice the abundance of natural light pouring in from the large windows and dual staircase.
The kitchen is truly the heart of the home, featuring a spacious island, beautiful fireplace, and easy access to the back deck and gazebo ideal for outdoor dining and entertaining. The main level also includes a large living room, a beautiful dining area, and two additional rooms that can serve as an office, playroom, or flex spaces to fit your needs.
Upstairs, you'll find four comfortable bedrooms, including a spacious primary suite with dual sinks and a walk-in closet. The lower level offers two separate recreation areas with sliding doors that open to a patio, perfect for gatherings or quiet relaxation. You'll also find two storage rooms, a dedicated workout space, and convenient access to the oversized 3-car garage from the basement.
This home combines privacy, space, and charm a true gem in Chardon! Schedule your private showing today.
Zillow last checked: 8 hours ago
Listing updated: November 20, 2025 at 01:26pm
Listing Provided by:
Gina Heinrich 440-796-1702 ginaheinrich@yahoo.com,
Platinum Real Estate
Bought with:
Scott M Tinlin, 2012002793
Platinum Real Estate
Source: MLS Now,MLS#: 5165398 Originating MLS: Akron Cleveland Association of REALTORS
Originating MLS: Akron Cleveland Association of REALTORS
Facts & features
Interior
Bedrooms & bathrooms
- Bedrooms: 4
- Bathrooms: 3
- Full bathrooms: 2
- 1/2 bathrooms: 1
- Main level bathrooms: 1
Primary bedroom
- Level: Second
- Dimensions: 15 x 18
Bedroom
- Level: Second
- Dimensions: 11 x 11
Bedroom
- Level: Second
- Dimensions: 11 x 11
Bedroom
- Level: Second
- Dimensions: 11 x 11
Bonus room
- Description: Could be used as another bedroom or play room it does have a closet,Flooring: Carpet
- Level: First
- Dimensions: 11 x 14
Dining room
- Level: First
- Dimensions: 12 x 11
Kitchen
- Features: Fireplace, Granite Counters
- Level: First
- Dimensions: 18 x 16
Laundry
- Features: Chandelier
- Level: First
- Dimensions: 12.8 x 5
Living room
- Features: High Ceilings
- Level: First
- Dimensions: 16 x 14
Office
- Description: Could be used as an office or a bedroom it does have a closet
- Level: First
- Dimensions: 11 x 12
Other
- Description: Currently used as a workout room
- Level: Basement
- Dimensions: 12 x 30
Other
- Description: Storage Room
- Level: Basement
- Dimensions: 28 x 11
Recreation
- Description: Flooring: Luxury Vinyl Tile
- Level: Basement
- Dimensions: 17 x 16
Recreation
- Description: Flooring: Carpet
- Level: Basement
- Dimensions: 18 x 15
Heating
- Forced Air
Cooling
- Ceiling Fan(s)
Appliances
- Included: Built-In Oven, Cooktop, Dryer, Dishwasher, Range, Refrigerator, Water Softener, Washer
- Laundry: Main Level, Laundry Room
Features
- Bookcases, Tray Ceiling(s), Ceiling Fan(s), Chandelier, Double Vanity, Entrance Foyer, Granite Counters, High Ceilings, Kitchen Island, Pantry, Recessed Lighting, Storage, Walk-In Closet(s)
- Basement: Full,Partially Finished,Walk-Up Access,Walk-Out Access
- Number of fireplaces: 1
- Fireplace features: Insert, Wood Burning
Interior area
- Total structure area: 4,972
- Total interior livable area: 4,972 sqft
- Finished area above ground: 3,279
- Finished area below ground: 1,693
Property
Parking
- Total spaces: 3
- Parking features: Attached, Garage, Garage Door Opener
- Attached garage spaces: 3
Features
- Levels: Two
- Stories: 2
- Patio & porch: Deck, Patio
- Exterior features: Private Yard
Lot
- Size: 2.50 Acres
- Dimensions: 2.5
- Features: Back Yard, Front Yard, Landscaped, Paved
Details
- Additional structures: Gazebo
- Parcel number: 21177158
Construction
Type & style
- Home type: SingleFamily
- Architectural style: Conventional
- Property subtype: Single Family Residence
Materials
- Brick Veneer, Vinyl Siding
- Foundation: Concrete Perimeter
- Roof: Asphalt
Condition
- Year built: 2006
Utilities & green energy
- Sewer: Septic Tank
- Water: Well
Community & neighborhood
Location
- Region: Chardon
- Subdivision: Reserve At Falling Water
HOA & financial
HOA
- Has HOA: Yes
- HOA fee: $100 annually
- Services included: Other
- Association name: Reserve At Falling Water
Other
Other facts
- Listing terms: Cash,Conventional
Price history
| Date | Event | Price |
|---|---|---|
| 11/19/2025 | Sold | $650,000$131/sqft |
Source: | ||
| 10/20/2025 | Pending sale | $650,000$131/sqft |
Source: | ||
| 10/17/2025 | Listed for sale | $650,000+36.8%$131/sqft |
Source: | ||
| 3/2/2021 | Listing removed | -- |
Source: Owner Report a problem | ||
| 5/4/2020 | Sold | $475,000-1%$96/sqft |
Source: Public Record Report a problem | ||
Public tax history
| Year | Property taxes | Tax assessment |
|---|---|---|
| 2024 | $9,524 +5.7% | $194,960 |
| 2023 | $9,014 +8% | $194,960 +32.8% |
| 2022 | $8,344 +0.4% | $146,760 |
Find assessor info on the county website
Neighborhood: 44024
Nearby schools
GreatSchools rating
- 8/10Robert C Lindsey Elementary SchoolGrades: 3-6Distance: 3.9 mi
- 8/10West Geauga Middle SchoolGrades: 6-9Distance: 4.4 mi
- 10/10West Geauga High SchoolGrades: 9-12Distance: 4.6 mi
Schools provided by the listing agent
- District: Chardon LSD - 2803
Source: MLS Now. This data may not be complete. We recommend contacting the local school district to confirm school assignments for this home.
Get a cash offer in 3 minutes
Find out how much your home could sell for in as little as 3 minutes with a no-obligation cash offer.
Estimated market value
$656,900
Get a cash offer in 3 minutes
Find out how much your home could sell for in as little as 3 minutes with a no-obligation cash offer.
Estimated market value
$656,900
