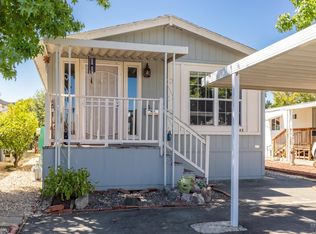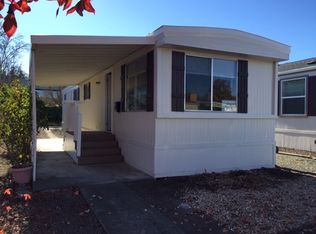Sold for $270,000
$270,000
1149 Adrienne Way, Santa Rosa, CA 95401
3beds
1,440sqft
Double Wide
Built in 2000
-- sqft lot
$275,300 Zestimate®
$188/sqft
$2,989 Estimated rent
Home value
$275,300
$242,000 - $314,000
$2,989/mo
Zestimate® history
Loading...
Owner options
Explore your selling options
What's special
Great cul d sac location in a senior park. Open concept floor plan creates an elegant living space-kitchen has adjacent family room as you walk through which leads to formal dining and living room area. Skylights provide natural light. Kitchen features storage cabinet, new flooring, interior paint, laminate/tile counters. Also newer laminate flooring in family room with windows to look out to the private backyard. Formal Living room/dining combination has cathedral ceilings. Primary bedroom features spacious closet, with primary bath with built in storage closet. Separate laundry room. Water softener available. 2-car carport. This home also has dual pane windows, central heat & air conditioning. Additionally also includes a large outdoor shed with shelving. Discover the unique joy of living in this home that was thoughtfully built and lovingly cared for by original owners.
Zillow last checked: 8 hours ago
Listing updated: June 18, 2024 at 01:41pm
Listed by:
Ruth A Williams DRE #01449323 707-333-5897,
Coldwell Banker Realty 707-527-8567
Bought with:
Lindsey Samuelsen, DRE #02111972
Luxe Places International
Source: BAREIS,MLS#: 323921847 Originating MLS: Sonoma
Originating MLS: Sonoma
Facts & features
Interior
Bedrooms & bathrooms
- Bedrooms: 3
- Bathrooms: 2
- Full bathrooms: 2
Bathroom
- Features: Low-Flow Shower(s), Low-Flow Toilet(s), Tub
Kitchen
- Features: Breakfast Area, Laminate Counters, Pantry Cabinet, Skylight(s)
Living room
- Features: Cathedral/Vaulted
Heating
- Central, Gas, Natural Gas
Cooling
- Ceiling Fan(s), Central Air
Appliances
- Included: Built-In Gas Oven, Dishwasher, Disposal, Free-Standing Electric Range, Free-Standing Gas Range, Free-Standing Refrigerator, Gas Water Heater, Range Hood, Microwave, Plumbed For Ice Maker, Dryer
- Laundry: Gas Hook-Up, Inside Room
Features
- Cathedral Ceiling(s)
- Flooring: Carpet, Vinyl
- Windows: Dual Pane Full, Skylight(s)
- Has fireplace: No
Interior area
- Total structure area: 1,440
- Total interior livable area: 1,440 sqft
Property
Parking
- Total spaces: 2
- Parking features: Covered, Detached, Guest
- Has garage: Yes
- Carport spaces: 2
Accessibility
- Accessibility features: Kitchen Cabinets
Details
- Parcel number: 910003870000
- Special conditions: Offer As Is
Construction
Type & style
- Home type: MobileManufactured
- Property subtype: Double Wide
Materials
- Ceiling Insulation, Fiber Cement, Floor Insulation
- Foundation: Earthquake Braced
- Roof: Composition
Condition
- Year built: 2000
Utilities & green energy
- Electric: Individual Electric Meter
- Gas: Gas Plumbed, Individual Gas Meter
- Sewer: Public Sewer
- Water: Public
- Utilities for property: Cable Available, Gas Plumbed, Individual Gas Meter, Internet Available, Natural Gas Connected
Community & neighborhood
Security
- Security features: Carbon Monoxide Detector(s), Smoke Detector(s)
Senior living
- Senior community: Yes
Location
- Region: Santa Rosa
HOA & financial
HOA
- Has HOA: No
Other financial information
- Total actual rent: 853
Other
Other facts
- Body type: Double Wide
Price history
| Date | Event | Price |
|---|---|---|
| 6/19/2024 | Pending sale | $269,000-0.4%$187/sqft |
Source: | ||
| 6/18/2024 | Sold | $270,000+0.4%$188/sqft |
Source: | ||
| 4/27/2024 | Contingent | $269,000$187/sqft |
Source: | ||
| 4/5/2024 | Price change | $269,000-3.6%$187/sqft |
Source: | ||
| 3/15/2024 | Price change | $279,000-3.5%$194/sqft |
Source: | ||
Public tax history
| Year | Property taxes | Tax assessment |
|---|---|---|
| 2025 | $682 -0.4% | $66,951 |
| 2024 | $685 -0.5% | $66,951 |
| 2023 | $688 +4.6% | $66,951 |
Find assessor info on the county website
Neighborhood: 95401
Nearby schools
GreatSchools rating
- 2/10Abraham Lincoln Elementary SchoolGrades: K-6Distance: 0.5 mi
- 2/10Santa Rosa Middle SchoolGrades: 7-8Distance: 2.1 mi
- 6/10Santa Rosa High SchoolGrades: 9-12Distance: 1.7 mi

