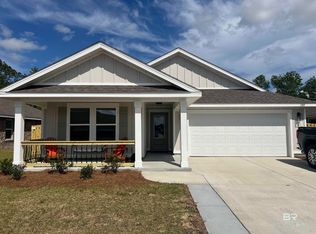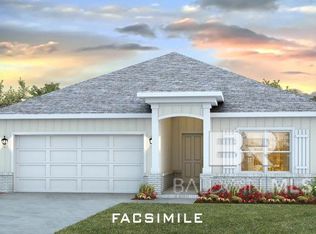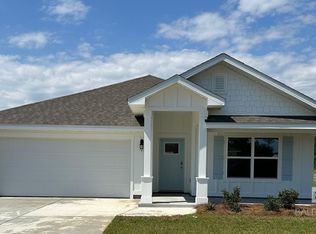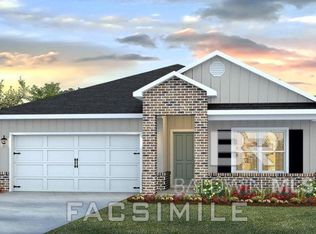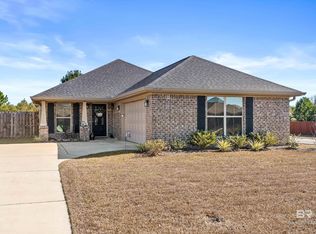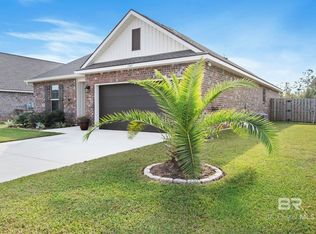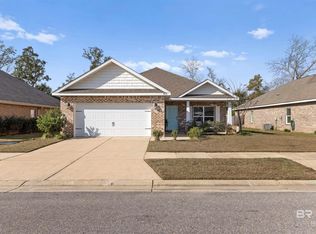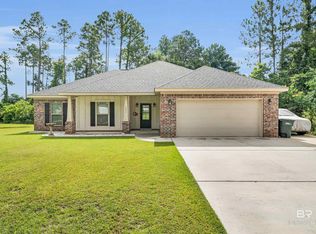SELLER NOW OFFERING $5000 IN PAID CLOSING COSTS with acceptable offer! Beautiful 4 bedroom home in the peaceful Rosewood neighborhood. Relax in your backyard with the utmost privacy - nobody behind you and the most beautiful views! The home is only one year old and move-in ready! Featuring the ever popular Cali plan, this spacious SPLIT BEDROOM PLAN has it all! Open and airy floor plan, easy care vinyl plank flooring, stainless appliances and granite counters! Ready to beat the heat? Head on up to the COMMUNITY POOL and relax in the Coastal Alabama sunshine or simply sit back on either of the TWO PORCHES. This HUGE BACKYARD is ready help you make beautiful memories! Gently used for only one year and ready for it's next adventure. Call to see this fabulous home today! Buyer to verify all information during due diligence.
Active
$329,000
1149 Hayward Loop, Foley, AL 36535
4beds
1,791sqft
Est.:
Residential
Built in 2024
7,801.6 Square Feet Lot
$-- Zestimate®
$184/sqft
$58/mo HOA
What's special
Beautiful viewsTwo porchesSpacious split bedroom planUtmost privacyCommunity poolStainless appliancesGranite counters
- 79 days |
- 147 |
- 13 |
Zillow last checked: 8 hours ago
Listing updated: November 12, 2025 at 10:22am
Listed by:
Shelli Chambley CELL:251-923-9072,
LPT Realty LLC
Source: Baldwin Realtors,MLS#: 387969
Tour with a local agent
Facts & features
Interior
Bedrooms & bathrooms
- Bedrooms: 4
- Bathrooms: 2
- Full bathrooms: 2
- Main level bedrooms: 4
Rooms
- Room types: Living Room
Primary bedroom
- Features: Walk-In Closet(s)
- Level: Main
- Area: 180
- Dimensions: 12 x 15
Bedroom 2
- Level: Main
- Area: 141.9
- Dimensions: 11 x 12.9
Bedroom 3
- Level: Main
- Area: 141.9
- Dimensions: 11 x 12.9
Bedroom 4
- Level: Main
- Area: 129.8
- Dimensions: 11 x 11.8
Primary bathroom
- Features: Double Vanity, Soaking Tub, Separate Shower, Private Water Closet
Dining room
- Level: Main
- Area: 144.9
- Dimensions: 13.8 x 10.5
Kitchen
- Level: Main
- Area: 144.9
- Dimensions: 13.8 x 10.5
Living room
- Level: Main
- Area: 247.64
- Dimensions: 16.4 x 15.1
Heating
- Heat Pump
Cooling
- Electric
Appliances
- Included: Dishwasher, Disposal, Microwave, Electric Range, Refrigerator w/Ice Maker
Features
- Ceiling Fan(s), Split Bedroom Plan
- Flooring: Luxury Vinyl Plank
- Has basement: No
- Has fireplace: No
Interior area
- Total structure area: 1,791
- Total interior livable area: 1,791 sqft
Property
Parking
- Total spaces: 2
- Parking features: Garage, Garage Door Opener
- Has garage: Yes
- Covered spaces: 2
Features
- Levels: One
- Stories: 1
- Patio & porch: Rear Porch, Front Porch
- Exterior features: Termite Contract
- Pool features: Community, Association
- Has view: Yes
- View description: None
- Waterfront features: No Waterfront
Lot
- Size: 7,801.6 Square Feet
- Dimensions: 60' x 130'
- Features: Less than 1 acre, Level
Details
- Parcel number: 6103070000006.228
Construction
Type & style
- Home type: SingleFamily
- Architectural style: Craftsman
- Property subtype: Residential
Materials
- Concrete
- Foundation: Slab
- Roof: Composition
Condition
- Resale
- New construction: No
- Year built: 2024
Utilities & green energy
- Utilities for property: Riviera Utilities, Cable Connected
Community & HOA
Community
- Features: Pool
- Security: Smoke Detector(s)
- Subdivision: Rosewood
HOA
- Has HOA: Yes
- Services included: Association Management, Insurance, Maintenance Grounds, Taxes-Common Area, Pool
- HOA fee: $345 semi-annually
Location
- Region: Foley
Financial & listing details
- Price per square foot: $184/sqft
- Annual tax amount: $2,065
- Price range: $329K - $329K
- Date on market: 11/12/2025
- Ownership: Whole/Full
Estimated market value
Not available
Estimated sales range
Not available
Not available
Price history
Price history
| Date | Event | Price |
|---|---|---|
| 10/20/2025 | Listed for sale | $329,000-2.1%$184/sqft |
Source: | ||
| 9/5/2025 | Listing removed | $336,000$188/sqft |
Source: | ||
| 6/27/2025 | Price change | $336,000-0.6%$188/sqft |
Source: | ||
| 5/19/2025 | Listed for sale | $338,000+12.7%$189/sqft |
Source: | ||
| 3/28/2024 | Sold | $299,900-2.1%$167/sqft |
Source: | ||
Public tax history
Public tax history
Tax history is unavailable.BuyAbility℠ payment
Est. payment
$1,885/mo
Principal & interest
$1613
Home insurance
$115
Other costs
$157
Climate risks
Neighborhood: 36535
Nearby schools
GreatSchools rating
- 3/10Florence B Mathis ElementaryGrades: PK-6Distance: 1.5 mi
- 4/10Foley Middle SchoolGrades: 7-8Distance: 3 mi
- 7/10Foley High SchoolGrades: 9-12Distance: 1.5 mi
Schools provided by the listing agent
- Elementary: Florence B Mathis
- Middle: Foley Middle
- High: Foley High
Source: Baldwin Realtors. This data may not be complete. We recommend contacting the local school district to confirm school assignments for this home.
- Loading
- Loading
