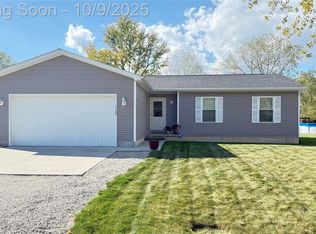Sold
$270,000
1149 Michigan Rd, Port Huron, MI 48060
3beds
1,350sqft
Single Family Residence
Built in 2021
0.52 Acres Lot
$291,100 Zestimate®
$200/sqft
$1,971 Estimated rent
Home value
$291,100
$250,000 - $341,000
$1,971/mo
Zestimate® history
Loading...
Owner options
Explore your selling options
What's special
Open Concept Ranch with 3 bedrooms, 2 full baths, attached garage, 1st floor laundry, on-demand HWH, central A/C, and a primary ensuite, with a private full bath & a walk-in closet. The home is situated on a half-acre lot with easy access to I-94, schools, and shopping. The open concept kitchen, dining & living room are spacious enough for entertaining, with a sliding door leading to a lovely rear 15x20 patio. All matching appliances: fridge, range, micro, dishwasher, washer/dryer are included (kitchen appliances purchased new within the past 2 years - W&D 5 years). Crawl is spray-foamed w/plastic barrier. Showings start Saturday 13th - more pics inside and out are coming!
Zillow last checked: 8 hours ago
Listing updated: August 10, 2024 at 07:24am
Listed by:
Monica Guza 810-488-1524,
Move MI Realty
Bought with:
Daniel Wiley
Source: MichRIC,MLS#: 24034659
Facts & features
Interior
Bedrooms & bathrooms
- Bedrooms: 3
- Bathrooms: 2
- Full bathrooms: 2
- Main level bedrooms: 3
Primary bedroom
- Level: Main
- Area: 156
- Dimensions: 12.00 x 13.00
Bedroom 2
- Level: Main
- Area: 110
- Dimensions: 10.00 x 11.00
Bedroom 3
- Level: Main
- Area: 132
- Dimensions: 11.00 x 12.00
Primary bathroom
- Level: Main
- Area: 98
- Dimensions: 7.00 x 14.00
Bathroom 1
- Level: Main
- Area: 90
- Dimensions: 6.00 x 15.00
Dining area
- Level: Main
- Area: 100
- Dimensions: 10.00 x 10.00
Kitchen
- Level: Main
- Area: 120
- Dimensions: 12.00 x 10.00
Living room
- Level: Main
- Area: 238
- Dimensions: 17.00 x 14.00
Heating
- Forced Air
Cooling
- Central Air
Appliances
- Included: Dishwasher, Dryer, Microwave, Range, Refrigerator, Washer
- Laundry: Main Level
Features
- Eat-in Kitchen
- Basement: Crawl Space
- Has fireplace: No
Interior area
- Total structure area: 1,350
- Total interior livable area: 1,350 sqft
Property
Parking
- Total spaces: 2
- Parking features: Garage Faces Front, Garage Door Opener, Attached
- Garage spaces: 2
Features
- Stories: 1
Lot
- Size: 0.52 Acres
- Dimensions: 75 x 299 x 75 x 299
Details
- Parcel number: 74280193014010
Construction
Type & style
- Home type: SingleFamily
- Architectural style: Ranch
- Property subtype: Single Family Residence
Materials
- Vinyl Siding
- Roof: Asphalt
Condition
- New construction: No
- Year built: 2021
Utilities & green energy
- Sewer: Public Sewer
- Water: Public
- Utilities for property: Natural Gas Connected
Community & neighborhood
Location
- Region: Port Huron
Other
Other facts
- Listing terms: Cash,FHA,VA Loan,Conventional
- Road surface type: Paved
Price history
| Date | Event | Price |
|---|---|---|
| 10/17/2024 | Sold | $270,000$200/sqft |
Source: Public Record Report a problem | ||
| 8/9/2024 | Sold | $270,000+0.9%$200/sqft |
Source: | ||
| 7/15/2024 | Pending sale | $267,500$198/sqft |
Source: | ||
| 7/13/2024 | Listed for sale | $267,500+21.6%$198/sqft |
Source: | ||
| 5/12/2022 | Sold | $219,900$163/sqft |
Source: Public Record Report a problem | ||
Public tax history
| Year | Property taxes | Tax assessment |
|---|---|---|
| 2025 | $3,351 +7% | $127,300 +28.5% |
| 2024 | $3,133 +29.8% | $99,100 +9.4% |
| 2023 | $2,414 | $90,600 +13% |
Find assessor info on the county website
Neighborhood: 48060
Nearby schools
GreatSchools rating
- 7/10Cleveland Elementary SchoolGrades: PK-2Distance: 1.3 mi
- 3/10Central Middle SchoolGrades: 6-8Distance: 3 mi
- 5/10Port Huron High SchoolGrades: 9-12Distance: 2.6 mi
Get pre-qualified for a loan
At Zillow Home Loans, we can pre-qualify you in as little as 5 minutes with no impact to your credit score.An equal housing lender. NMLS #10287.
