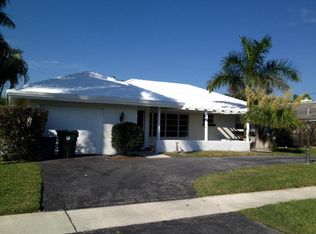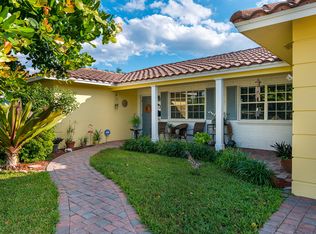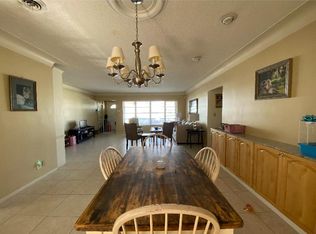Sold for $750,000 on 12/15/25
$750,000
1149 SW 11th Street, Boca Raton, FL 33486
3beds
1,756sqft
Single Family Residence
Built in 1965
9,766 Square Feet Lot
$749,700 Zestimate®
$427/sqft
$3,804 Estimated rent
Home value
$749,700
$675,000 - $832,000
$3,804/mo
Zestimate® history
Loading...
Owner options
Explore your selling options
What's special
WONDERFUL CORNER-LOT IN A-RATED SCHOOL DISTRICT! ADDISON MIZNER SCHOOL. Split Floor Plan. Oversized 2 car garage.Situated on a spacious corner lot.Home features updated electrical panel, 3 year old AC. Storm-ready with hurricane rated garage door, accordion and panel shutters.
Zillow last checked: 8 hours ago
Listing updated: December 22, 2025 at 10:01am
Listed by:
Valerie Selby 561-271-6667,
Keller Williams Realty Services
Bought with:
Valerie Selby
Keller Williams Realty Services
Source: BeachesMLS,MLS#: RX-11111690 Originating MLS: Beaches MLS
Originating MLS: Beaches MLS
Facts & features
Interior
Bedrooms & bathrooms
- Bedrooms: 3
- Bathrooms: 2
- Full bathrooms: 2
Primary bedroom
- Level: M
- Area: 1 Square Feet
- Dimensions: 1 x 1
Kitchen
- Level: M
- Area: 1 Square Feet
- Dimensions: 1 x 1
Living room
- Level: M
- Area: 1 Square Feet
- Dimensions: 1 x 1
Heating
- Central
Cooling
- Ceiling Fan(s), Central Air
Appliances
- Included: Dishwasher, Dryer, Electric Range, Refrigerator, Washer, Electric Water Heater
Features
- Split Bedroom
- Flooring: Ceramic Tile, Terrazzo
- Windows: Single Hung Metal, Accordion Shutters (Partial), Panel Shutters (Partial)
- Common walls with other units/homes: Corner
Interior area
- Total structure area: 2,740
- Total interior livable area: 1,756 sqft
Property
Parking
- Total spaces: 2
- Parking features: Circular Driveway, Driveway, Garage - Attached, Auto Garage Open
- Attached garage spaces: 2
- Has uncovered spaces: Yes
Features
- Stories: 1
- Patio & porch: Screened Patio
- Exterior features: Auto Sprinkler
- Has view: Yes
- View description: Garden
- Waterfront features: None
Lot
- Size: 9,766 sqft
- Features: < 1/4 Acre, Corner Lot, Sidewalks
Details
- Additional structures: Util-Garage
- Parcel number: 06424725090590010
- Zoning: R1D(ci
Construction
Type & style
- Home type: SingleFamily
- Architectural style: Ranch
- Property subtype: Single Family Residence
Materials
- CBS
- Roof: S-Tile
Condition
- Resale
- New construction: No
- Year built: 1965
Utilities & green energy
- Sewer: Public Sewer
- Water: Public
- Utilities for property: Cable Connected, Electricity Connected
Community & neighborhood
Security
- Security features: None
Community
- Community features: None
Location
- Region: Boca Raton
- Subdivision: Boca Raton Square Unit 6
Other
Other facts
- Listing terms: Cash,Conventional
- Road surface type: Paved
Price history
| Date | Event | Price |
|---|---|---|
| 12/15/2025 | Sold | $750,000-5.7%$427/sqft |
Source: | ||
| 11/21/2025 | Pending sale | $795,000$453/sqft |
Source: | ||
| 11/12/2025 | Listing removed | $795,000$453/sqft |
Source: | ||
| 8/13/2025 | Price change | $795,000+3.2%$453/sqft |
Source: | ||
| 8/10/2025 | Price change | $770,000-12%$438/sqft |
Source: | ||
Public tax history
| Year | Property taxes | Tax assessment |
|---|---|---|
| 2024 | $11,583 +4.3% | $660,380 +7.6% |
| 2023 | $11,105 +9.5% | $613,820 +10% |
| 2022 | $10,137 +231.6% | $558,018 +190.8% |
Find assessor info on the county website
Neighborhood: Boca Raton Square
Nearby schools
GreatSchools rating
- 9/10Addison Mizner Elementary SchoolGrades: K-8Distance: 0.5 mi
- 6/10Boca Raton Community High SchoolGrades: 9-12Distance: 1.7 mi
- 8/10Boca Raton Community Middle SchoolGrades: 6-8Distance: 1.3 mi
Schools provided by the listing agent
- Elementary: Addison Mizner Elementary School
- Middle: Boca Raton Community Middle School
- High: West Boca Raton High School
Source: BeachesMLS. This data may not be complete. We recommend contacting the local school district to confirm school assignments for this home.
Get a cash offer in 3 minutes
Find out how much your home could sell for in as little as 3 minutes with a no-obligation cash offer.
Estimated market value
$749,700
Get a cash offer in 3 minutes
Find out how much your home could sell for in as little as 3 minutes with a no-obligation cash offer.
Estimated market value
$749,700


