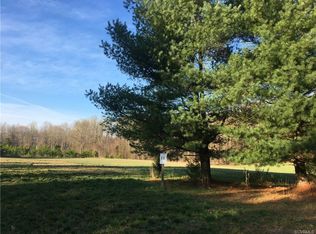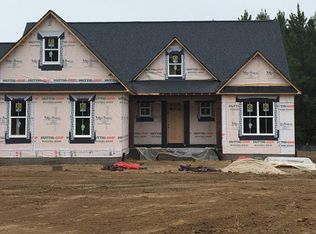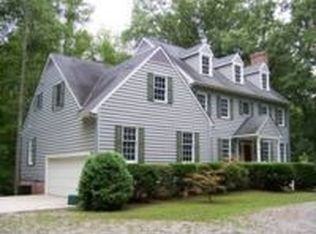Sold for $1,070,000
$1,070,000
11493 Old Ridge Rd, Doswell, VA 23047
4beds
3,089sqft
Single Family Residence
Built in 1910
50.7 Acres Lot
$1,297,200 Zestimate®
$346/sqft
$3,501 Estimated rent
Home value
$1,297,200
$1.15M - $1.49M
$3,501/mo
Zestimate® history
Loading...
Owner options
Explore your selling options
What's special
50 Acres with Privacy and River Frontage that can be subdivided for Family. Welcome to this gorgeous Low Country Style Home that will take you back in time with its beauty of style & veranda as you overlook the grounds & pond. A Guest Cottage(1041 sq feet) perfect for a Mother In Law Suite.Cottage includes Living Room, 2 Bedrooms,Kitchen, & Full Bath. Main House includes Living Room & Family Room with Fireplaces,Formal Dining Room,Renovated Eat In Kitchen with Granite Counter Tops & Stainless Appliances,Primary Bedroom with Renovated Full Bath including Tile Walk In Shower and Walk In Closet,Three Bedrooms with Wood Floors, & Additional Room perfect for your office. Wood Floors & Custom Window Shutters throughout. There is a Four Car Detached Garage, Carriage House, & Tool House providing great storage. In ground Pool to enjoy with family & friends, picket fencing throughout the property. Enjoy the privacy of Country Living at its Best, & only 10 minutes from Ashland with Amtrak Station,30 minutes to Richmond,35 minutes to Fredericksburg.Home has Whole House Generator. Main House is 3089 sq feet PLUS Cottage is 1041 sq feet, TOTAL is 4130 SQUARE FEET. $10,000 Decorating Allowance.
Zillow last checked: 8 hours ago
Listing updated: March 13, 2025 at 12:49pm
Listed by:
Emma Lee Mitchell 804-400-5574,
Weichert Home Run Realty
Bought with:
Amy Baker, 0225075828
EXP Realty LLC
Source: CVRMLS,MLS#: 2324383 Originating MLS: Central Virginia Regional MLS
Originating MLS: Central Virginia Regional MLS
Facts & features
Interior
Bedrooms & bathrooms
- Bedrooms: 4
- Bathrooms: 4
- Full bathrooms: 3
- 1/2 bathrooms: 1
Primary bedroom
- Description: Renovated Bath,Walk In Closet,Sitting Area
- Level: First
- Dimensions: 18.0 x 15.0
Bedroom 2
- Description: Wood Floors,Ceiling Fan
- Level: First
- Dimensions: 11.0 x 11.0
Bedroom 3
- Description: Wood Floors,Chandelier Light,Crown Molding
- Level: First
- Dimensions: 11.0 x 10.0
Bedroom 4
- Description: Wood Floors, Full Bath,Chandelier Light
- Level: First
- Dimensions: 14.0 x 9.0
Additional room
- Description: Office or Nursery,Wood Floors
- Level: First
- Dimensions: 14.0 x 9.0
Dining room
- Description: Chandelier
- Level: First
- Dimensions: 14.0 x 14.0
Family room
- Description: Wood Floors, Built Ins,Brick Fireplace
- Level: First
- Dimensions: 16.0 x 14.0
Other
- Description: Tub & Shower
- Level: First
Half bath
- Level: First
Kitchen
- Description: Renovated,Eat In,White Cabinets,Appliances
- Level: First
- Dimensions: 18.0 x 18.0
Laundry
- Level: First
- Dimensions: 0 x 0
Living room
- Description: Carpet,Crown Molding,Fireplace
- Level: First
- Dimensions: 22.0 x 16.0
Heating
- Electric, Oil, Radiator(s), Zoned
Cooling
- Central Air
Appliances
- Included: Built-In Oven, Dryer, Dishwasher, Electric Water Heater, Disposal, Refrigerator, Washer
Features
- Flooring: Partially Carpeted, Tile, Wood
- Basement: Partial
- Attic: Pull Down Stairs
- Number of fireplaces: 2
- Fireplace features: Masonry
Interior area
- Total interior livable area: 3,089 sqft
- Finished area above ground: 3,089
Property
Parking
- Total spaces: 4
- Parking features: Detached, Garage
- Garage spaces: 4
Features
- Levels: One
- Stories: 1
- Patio & porch: Wrap Around
- Pool features: In Ground, Pool, Community
- Fencing: Fenced,Partial,Picket
- Has view: Yes
- View description: Water
- Has water view: Yes
- Water view: Water
- Waterfront features: River Front, Waterfront
- Body of water: Pond/Lake,River
Lot
- Size: 50.70 Acres
- Features: Rolling Slope, Wooded, Waterfront
Details
- Additional structures: Garage(s), Guest House
- Parcel number: 7872231984
- Zoning description: A1
- Other equipment: Generator
Construction
Type & style
- Home type: SingleFamily
- Architectural style: Bungalow,Cottage,Ranch
- Property subtype: Single Family Residence
Materials
- Brick, Plaster, Wood Siding
- Roof: Composition
Condition
- Resale
- New construction: No
- Year built: 1910
Utilities & green energy
- Sewer: Septic Tank
- Water: Well
Community & neighborhood
Community
- Community features: Lake, Pond, Pool
Location
- Region: Doswell
- Subdivision: None
Other
Other facts
- Ownership: Individuals
- Ownership type: Sole Proprietor
Price history
| Date | Event | Price |
|---|---|---|
| 3/20/2024 | Sold | $1,070,000-2.7%$346/sqft |
Source: | ||
| 1/15/2024 | Pending sale | $1,100,000$356/sqft |
Source: | ||
| 1/10/2024 | Price change | $1,100,000-24%$356/sqft |
Source: | ||
| 10/5/2023 | Listed for sale | $1,447,000$468/sqft |
Source: | ||
Public tax history
| Year | Property taxes | Tax assessment |
|---|---|---|
| 2024 | $8,400 +9.3% | $1,037,000 +9.3% |
| 2023 | $7,684 +10.9% | $948,700 +10.9% |
| 2022 | $6,928 | $855,300 -0.2% |
Find assessor info on the county website
Neighborhood: 23047
Nearby schools
GreatSchools rating
- 6/10John M. Gandy Elementary SchoolGrades: 3-5Distance: 3.8 mi
- 6/10Liberty Middle SchoolGrades: 6-8Distance: 3.4 mi
- 4/10Patrick Henry High SchoolGrades: 9-12Distance: 3.2 mi
Schools provided by the listing agent
- Elementary: Henry Clay
- Middle: Liberty
- High: Patrick Henry
Source: CVRMLS. This data may not be complete. We recommend contacting the local school district to confirm school assignments for this home.
Get a cash offer in 3 minutes
Find out how much your home could sell for in as little as 3 minutes with a no-obligation cash offer.
Estimated market value
$1,297,200


