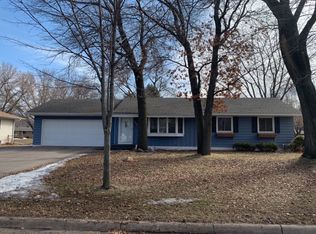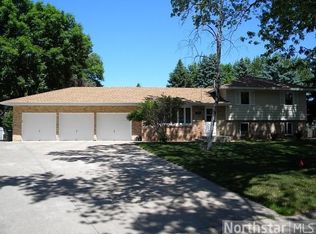Closed
$387,000
11495 Terrace Rd NE, Blaine, MN 55434
3beds
1,846sqft
Single Family Residence
Built in 1965
9,583.2 Square Feet Lot
$390,600 Zestimate®
$210/sqft
$2,366 Estimated rent
Home value
$390,600
$359,000 - $426,000
$2,366/mo
Zestimate® history
Loading...
Owner options
Explore your selling options
What's special
Welcome to this well-maintained 3-bedroom, 2-bath home in a convenient Blaine location! The upper level features hardwood floors, a spacious kitchen with stainless steel appliances (2018), walk-in pantry, large bar top, and hardwood cabinets. Enjoy the cozy 4-season porch with a gas fireplace, mini split (2020), and access to the deck with stairs leading to the backyard.
Downstairs you'll find a comfortable family room, third bedroom, office space, 3/4 bath, laundry with stackable unit (2020), and a walk-out flex room—perfect for a gym, playroom, or guest space. Updates include a Kinetico water system, furnace and A/C (2020), and roof (2017).
Outside, enjoy great curb appeal, a well-kept lawn, and a large Tuff shed (2021) for extra storage. The oversized 2-car garage includes a mini split for added comfort. Many furniture pieces are negotiable—this home is truly move-in ready!
Zillow last checked: 8 hours ago
Listing updated: November 19, 2025 at 07:12am
Listed by:
Gino Villella 651-341-3533,
eXp Realty
Bought with:
Christy Joyer
Keller Williams Premier Realty
Source: NorthstarMLS as distributed by MLS GRID,MLS#: 6723937
Facts & features
Interior
Bedrooms & bathrooms
- Bedrooms: 3
- Bathrooms: 2
- Full bathrooms: 1
- 3/4 bathrooms: 1
Bedroom 1
- Level: Main
- Area: 99 Square Feet
- Dimensions: 9x11
Bedroom 2
- Level: Main
- Area: 130 Square Feet
- Dimensions: 10x13
Bedroom 3
- Level: Lower
- Area: 132 Square Feet
- Dimensions: 11x12
Dining room
- Level: Main
- Area: 104 Square Feet
- Dimensions: 8x13
Family room
- Level: Lower
- Area: 144 Square Feet
- Dimensions: 12x12
Family room
- Level: Lower
- Area: 272 Square Feet
- Dimensions: 16x17
Flex room
- Level: Lower
- Area: 168 Square Feet
- Dimensions: 14x12
Kitchen
- Level: Main
- Area: 270 Square Feet
- Dimensions: 15x18
Living room
- Level: Main
- Area: 272 Square Feet
- Dimensions: 17x16
Heating
- Forced Air
Cooling
- Central Air
Appliances
- Included: Dishwasher, Microwave, Range, Refrigerator, Stainless Steel Appliance(s)
Features
- Basement: Block
- Number of fireplaces: 2
Interior area
- Total structure area: 1,846
- Total interior livable area: 1,846 sqft
- Finished area above ground: 1,019
- Finished area below ground: 827
Property
Parking
- Total spaces: 2
- Parking features: Attached
- Attached garage spaces: 2
Accessibility
- Accessibility features: None
Features
- Levels: Multi/Split
Lot
- Size: 9,583 sqft
- Dimensions: 73 x 128 x 89 x 114
Details
- Foundation area: 1019
- Parcel number: 183123210066
- Zoning description: Residential-Single Family
Construction
Type & style
- Home type: SingleFamily
- Property subtype: Single Family Residence
Materials
- Vinyl Siding
Condition
- Age of Property: 60
- New construction: No
- Year built: 1965
Utilities & green energy
- Gas: Natural Gas
- Sewer: City Sewer/Connected
- Water: City Water/Connected
Community & neighborhood
Location
- Region: Blaine
- Subdivision: Donnays Oak Park 12th
HOA & financial
HOA
- Has HOA: No
Price history
| Date | Event | Price |
|---|---|---|
| 6/30/2025 | Sold | $387,000+3.2%$210/sqft |
Source: | ||
| 6/9/2025 | Pending sale | $375,000$203/sqft |
Source: | ||
| 6/6/2025 | Listed for sale | $375,000$203/sqft |
Source: | ||
Public tax history
| Year | Property taxes | Tax assessment |
|---|---|---|
| 2024 | $3,250 +4.4% | $315,439 -4% |
| 2023 | $3,114 +13.9% | $328,564 +2% |
| 2022 | $2,733 +2.8% | $322,242 +29.4% |
Find assessor info on the county website
Neighborhood: 55434
Nearby schools
GreatSchools rating
- 6/10Jefferson Elementary SchoolGrades: K-5Distance: 0.3 mi
- 7/10Northdale Middle SchoolGrades: 6-8Distance: 0.7 mi
- 7/10Blaine Senior High SchoolGrades: 9-12Distance: 1.4 mi
Get a cash offer in 3 minutes
Find out how much your home could sell for in as little as 3 minutes with a no-obligation cash offer.
Estimated market value
$390,600

