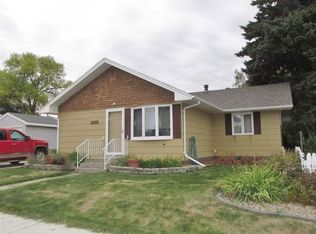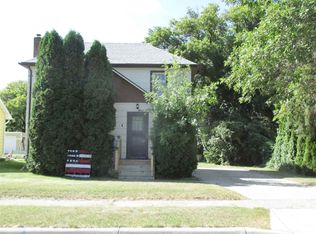Sold
Price Unknown
115 9th St SW, Rugby, ND 58368
3beds
2baths
1,824sqft
Single Family Residence
Built in 1954
7,405.2 Square Feet Lot
$132,600 Zestimate®
$--/sqft
$1,383 Estimated rent
Home value
$132,600
$126,000 - $139,000
$1,383/mo
Zestimate® history
Loading...
Owner options
Explore your selling options
What's special
Looking for a beautiful turnkey home? Here it is! Recently updated 3 bed/2 bath home. Walking into the home you will immediately notice the outstanding updates and modern finishes. The Living room is spacious with a large window and has ductless ac. The kitchen has new cabinetry with pull out drawers, garbage disposal, tiled backsplash and stainless-steel appliances. Also, on the main floor there are two bedrooms, each complemented by corner windows as well as a 3/4 bathroom with a walk-in tiled shower. Going downstairs you will walk into the large open family room which features a kitchen. You will also find a non-egress bedroom, laundry room, 3/4 bath and plenty of space for storing your items. The backyard is beautifully landscaped and equipped with a concrete patio, fence, alley access, shed and a two-stall garage.
Zillow last checked: 8 hours ago
Listing updated: November 14, 2025 at 03:09pm
Listed by:
MICHAEL HOUIM 701-208-1709,
BROKERS 12, INC.,
Ashley Houim 701-208-1323,
BROKERS 12, INC.
Source: Minot MLS,MLS#: 251552
Facts & features
Interior
Bedrooms & bathrooms
- Bedrooms: 3
- Bathrooms: 2
- Main level bathrooms: 1
- Main level bedrooms: 2
Primary bedroom
- Level: Main
Bedroom 1
- Level: Main
Bedroom 2
- Description: Non-egress
- Level: Basement
Dining room
- Level: Main
Family room
- Level: Basement
Kitchen
- Level: Main
Living room
- Level: Main
Heating
- Hot Water, Oil
Cooling
- Wall Unit(s)
Appliances
- Included: Refrigerator, Range/Oven, Washer, Dryer
- Laundry: In Basement
Features
- Flooring: Tile, Other
- Basement: Finished,Full
- Has fireplace: No
Interior area
- Total structure area: 1,824
- Total interior livable area: 1,824 sqft
- Finished area above ground: 912
Property
Parking
- Total spaces: 2
- Parking features: Detached, Garage: Insulated, Opener, Lights, Driveway: Concrete
- Garage spaces: 2
- Has uncovered spaces: Yes
Features
- Levels: One
- Stories: 1
- Patio & porch: Patio
- Fencing: Fenced
Lot
- Size: 7,405 sqft
Details
- Additional structures: Shed(s)
- Parcel number: 08809000
- Zoning: R1
Construction
Type & style
- Home type: SingleFamily
- Property subtype: Single Family Residence
Materials
- Foundation: Concrete Perimeter
- Roof: Asphalt
Condition
- New construction: No
- Year built: 1954
Utilities & green energy
- Sewer: City
- Water: City
Community & neighborhood
Location
- Region: Rugby
Price history
| Date | Event | Price |
|---|---|---|
| 11/14/2025 | Sold | -- |
Source: | ||
| 10/9/2025 | Pending sale | $135,000$74/sqft |
Source: | ||
| 10/6/2025 | Contingent | $135,000$74/sqft |
Source: | ||
| 9/29/2025 | Listed for sale | $135,000$74/sqft |
Source: | ||
Public tax history
| Year | Property taxes | Tax assessment |
|---|---|---|
| 2024 | $475 -12.8% | $33,753 +3% |
| 2023 | $544 | $32,784 +3.7% |
| 2022 | -- | $31,606 +12% |
Find assessor info on the county website
Neighborhood: 58368
Nearby schools
GreatSchools rating
- 5/10Rugby Ely Elementary SchoolGrades: PK-6Distance: 0.5 mi
- 6/10Rugby High SchoolGrades: 7-12Distance: 0.3 mi
Schools provided by the listing agent
- District: Rugby
Source: Minot MLS. This data may not be complete. We recommend contacting the local school district to confirm school assignments for this home.

