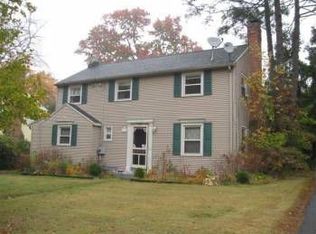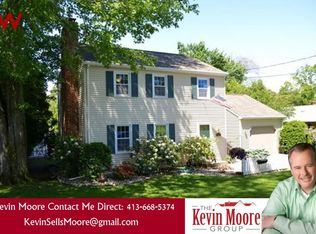Sold for $290,000
$290,000
115 Abbott St, Springfield, MA 01118
3beds
1,424sqft
Single Family Residence
Built in 1937
5,998 Square Feet Lot
$292,100 Zestimate®
$204/sqft
$2,458 Estimated rent
Home value
$292,100
$263,000 - $324,000
$2,458/mo
Zestimate® history
Loading...
Owner options
Explore your selling options
What's special
Motivated seller! Charming East Forest Park Colonial on a corner lot has so much to offer! Kitchen features an abundance of cabinets, beadboard accent wall, built-in display for your collections, & newer stainless refrigerator. Dining room opens to living room with brick-hearth fireplace; both have wood floors. An expansive sunroom with French doors leading outside adds additional space you can customize to fit your needs. Half bath completes the main level. Travel upstairs to find three bedrooms with wood floors and a full bath with tub/shower surround (new per seller, 2022). One bedroom features a roof balcony/deck for watching the world go by. Seller states the roof was replaced in 2020 and heating system was serviced in 2025. New AC compressor to be installed before closing. Property being sold as-is. Seller to transfer AMS home warranty to new owner. Buyer is responsible for paying for the warranty after closing. Seller offering a contracted buyer up to $7,000 closing cost credit.
Zillow last checked: 8 hours ago
Listing updated: November 03, 2025 at 11:18am
Listed by:
Cheryl Malandrinos 413-575-5751,
HB Real Estate, LLC 413-213-5911
Bought with:
Johnny Long
PRIVI Realty LLC
Source: MLS PIN,MLS#: 73406831
Facts & features
Interior
Bedrooms & bathrooms
- Bedrooms: 3
- Bathrooms: 2
- Full bathrooms: 1
- 1/2 bathrooms: 1
- Main level bathrooms: 1
Primary bedroom
- Features: Ceiling Fan(s), Closet, Flooring - Wood, Lighting - Overhead
- Level: Second
Bedroom 2
- Features: Closet, Flooring - Wood, Balcony / Deck, Lighting - Sconce
- Level: Second
Bedroom 3
- Features: Walk-In Closet(s), Flooring - Wood, Lighting - Overhead
- Level: Second
Bathroom 1
- Features: Bathroom - Half, Flooring - Stone/Ceramic Tile, Lighting - Overhead
- Level: Main,First
Bathroom 2
- Features: Bathroom - Full, Bathroom - With Tub & Shower, Flooring - Stone/Ceramic Tile, Remodeled, Lighting - Sconce
- Level: Second
Dining room
- Features: Flooring - Wood, Lighting - Overhead
- Level: First
Kitchen
- Features: Flooring - Stone/Ceramic Tile, Exterior Access, Remodeled, Lighting - Sconce, Lighting - Overhead, Beadboard
- Level: Main,First
Living room
- Features: Flooring - Wood
- Level: Main,First
Heating
- Forced Air, Electric Baseboard, Oil
Cooling
- Central Air
Appliances
- Included: Range, Dishwasher, Disposal, Microwave, Refrigerator, Washer, Dryer
- Laundry: Electric Dryer Hookup, Washer Hookup, In Basement
Features
- Ceiling Fan(s), Lighting - Sconce, Lighting - Overhead, Sun Room
- Flooring: Wood, Tile, Carpet, Flooring - Wall to Wall Carpet
- Doors: French Doors
- Basement: Full
- Number of fireplaces: 1
- Fireplace features: Living Room
Interior area
- Total structure area: 1,424
- Total interior livable area: 1,424 sqft
- Finished area above ground: 1,424
Property
Parking
- Total spaces: 5
- Parking features: Attached, Under, Garage Faces Side, Paved Drive, Off Street
- Attached garage spaces: 1
- Uncovered spaces: 4
Features
- Patio & porch: Deck - Roof
- Exterior features: Deck - Roof, Balcony
Lot
- Size: 5,998 sqft
- Features: Corner Lot
Details
- Parcel number: S:00020 P:0138,2570065
- Zoning: R1
Construction
Type & style
- Home type: SingleFamily
- Architectural style: Colonial
- Property subtype: Single Family Residence
Materials
- Frame
- Foundation: Block
- Roof: Shingle
Condition
- Year built: 1937
Utilities & green energy
- Electric: Circuit Breakers
- Sewer: Public Sewer
- Water: Public
- Utilities for property: for Electric Range, for Electric Dryer, Washer Hookup
Community & neighborhood
Community
- Community features: Shopping, Park, Golf, Medical Facility, Private School, Public School, Sidewalks
Location
- Region: Springfield
Other
Other facts
- Road surface type: Paved
Price history
| Date | Event | Price |
|---|---|---|
| 11/3/2025 | Sold | $290,000-3.3%$204/sqft |
Source: MLS PIN #73406831 Report a problem | ||
| 9/28/2025 | Price change | $300,000-1.6%$211/sqft |
Source: MLS PIN #73406831 Report a problem | ||
| 8/11/2025 | Price change | $305,000-3.2%$214/sqft |
Source: MLS PIN #73406831 Report a problem | ||
| 7/19/2025 | Listed for sale | $315,000+69.4%$221/sqft |
Source: MLS PIN #73406831 Report a problem | ||
| 5/26/2017 | Sold | $186,000+0.5%$131/sqft |
Source: Public Record Report a problem | ||
Public tax history
| Year | Property taxes | Tax assessment |
|---|---|---|
| 2025 | $4,738 +0.1% | $302,200 +2.5% |
| 2024 | $4,734 +5% | $294,800 +11.5% |
| 2023 | $4,510 +7.7% | $264,500 +18.8% |
Find assessor info on the county website
Neighborhood: East Forest Park
Nearby schools
GreatSchools rating
- 5/10Frederick Harris Elementary SchoolGrades: PK-5Distance: 0.2 mi
- NALiberty Preparatory AcademyGrades: 9-12Distance: 1.5 mi

Get pre-qualified for a loan
At Zillow Home Loans, we can pre-qualify you in as little as 5 minutes with no impact to your credit score.An equal housing lender. NMLS #10287.

