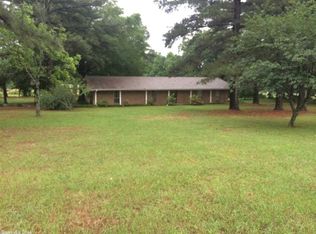Closed
$950,000
115 Acklin Gap Rd, Conway, AR 72032
3beds
5,400sqft
Single Family Residence
Built in 2011
20 Acres Lot
$934,300 Zestimate®
$176/sqft
$3,010 Estimated rent
Home value
$934,300
$841,000 - $1.04M
$3,010/mo
Zestimate® history
Loading...
Owner options
Explore your selling options
What's special
When was the last time you saw a house that can withstand an F5 tornado?! Behind the security gate you'll find a private drive leading you up the hill to one of Conway's best kept secrets. 3000sqft Main house, 1000sqft shop apartment, and 1400 2nd house. ALL exterior walls and ceiling are made of reinforced concrete. Windows are reinforced. Entry doors could double as bank vault doors. Not to mention the hidden safe room. All cabinetry is custom. House is in immaculate condition. Ceilings are all 10 ft, formal dining is 14 ft. Wood flooring in living room & formal dining room, carpet in bedrooms & tile in wet areas. Home has generator, wood burning fireplace & top appliances. Electrolux microwave, gas stovetop, dishwasher, double ovens & trash compactor. Massive 60x30' shop with 20x30 'apartment, both are heated & cooled. The second house on the property is 3bed 2bath and over 1500sqft and basically new construction. Great for family that you want to keep close or can be used for income producing. There is also an 8x20' underground bunker (not pictured). All building have their own heating/cooling systems as well as their own septic systems. All of this on over 20 acres.
Zillow last checked: 8 hours ago
Listing updated: April 29, 2024 at 07:08am
Listed by:
Casey Moser 501-850-5375,
PorchLight Realty
Bought with:
Kevin Daugherty, AR
Berkshire Hathaway HomeServices Arkansas Realty
Source: CARMLS,MLS#: 24008780
Facts & features
Interior
Bedrooms & bathrooms
- Bedrooms: 3
- Bathrooms: 3
- Full bathrooms: 2
- 1/2 bathrooms: 1
Dining room
- Features: Separate Dining Room, Eat-in Kitchen, Breakfast Bar
Heating
- Electric
Cooling
- Electric
Appliances
- Included: Double Oven, Microwave, Gas Range, Dishwasher, Disposal, Trash Compactor, Plumbed For Ice Maker
- Laundry: Washer Hookup, Electric Dryer Hookup, Laundry Room
Features
- Walk-In Closet(s), Built-in Features, Ceiling Fan(s), Granite Counters, Sheet Rock, Sheet Rock Ceiling, All Bedrooms Down, 3 Bedrooms Same Level
- Flooring: Carpet, Wood, Tile
- Doors: Insulated Doors
- Windows: Insulated Windows
- Attic: Floored
- Has fireplace: Yes
- Fireplace features: Woodburning-Site-Built
Interior area
- Total structure area: 5,400
- Total interior livable area: 5,400 sqft
Property
Parking
- Total spaces: 2
- Parking features: Garage, Two Car, Garage Faces Side
- Has garage: Yes
Features
- Levels: One
- Stories: 1
- Exterior features: Rain Gutters, Shop
- Fencing: Full
- Has view: Yes
- View description: Mountain(s)
Lot
- Size: 20 Acres
- Features: Sloped, Rural Property, Wooded, Not in Subdivision
Details
- Parcel number: 00109148000
Construction
Type & style
- Home type: SingleFamily
- Architectural style: Traditional
- Property subtype: Single Family Residence
Materials
- Brick, Other
- Foundation: Slab
- Roof: Shingle
Condition
- New construction: No
- Year built: 2011
Utilities & green energy
- Electric: Elec-Municipal (+Entergy)
- Gas: Gas-Propane/Butane
- Sewer: Septic Tank
- Water: Public, Well
- Utilities for property: Gas-Propane/Butane
Green energy
- Energy efficient items: Doors
Community & neighborhood
Security
- Security features: Smoke Detector(s), Video Surveillance, Safe/Storm Room
Location
- Region: Conway
- Subdivision: Metes & Bounds
HOA & financial
HOA
- Has HOA: No
Other
Other facts
- Listing terms: VA Loan,FHA,Conventional,Cash
- Road surface type: Paved
Price history
| Date | Event | Price |
|---|---|---|
| 4/26/2024 | Sold | $950,000$176/sqft |
Source: | ||
| 4/8/2024 | Contingent | $950,000$176/sqft |
Source: | ||
| 3/15/2024 | Listed for sale | $950,000+37.7%$176/sqft |
Source: | ||
| 8/17/2021 | Sold | $690,000-1.3%$128/sqft |
Source: | ||
| 1/15/2021 | Listing removed | -- |
Source: | ||
Public tax history
| Year | Property taxes | Tax assessment |
|---|---|---|
| 2024 | $1,759 -60.1% | $104,780 +2.7% |
| 2023 | $4,414 +14.6% | $102,050 +14.9% |
| 2022 | $3,851 +16.8% | $88,850 +14.3% |
Find assessor info on the county website
Neighborhood: 72032
Nearby schools
GreatSchools rating
- 8/10Ray/Phyllis Simon Intermediate SchoolGrades: 5-7Distance: 2.8 mi
- 5/10Conway High WestGrades: 10-12Distance: 5.2 mi
- 7/10Theodore Jones Elementary SchoolGrades: K-4Distance: 2.9 mi

Get pre-qualified for a loan
At Zillow Home Loans, we can pre-qualify you in as little as 5 minutes with no impact to your credit score.An equal housing lender. NMLS #10287.
Sell for more on Zillow
Get a free Zillow Showcase℠ listing and you could sell for .
$934,300
2% more+ $18,686
With Zillow Showcase(estimated)
$952,986