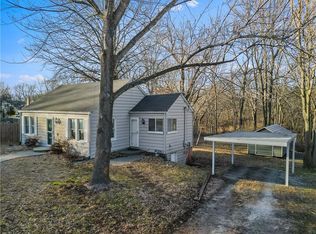Sold
Price Unknown
115 Adkins Rd, Liberty, MO 64068
4beds
2,992sqft
Single Family Residence
Built in 1920
0.52 Acres Lot
$326,500 Zestimate®
$--/sqft
$2,355 Estimated rent
Home value
$326,500
$294,000 - $362,000
$2,355/mo
Zestimate® history
Loading...
Owner options
Explore your selling options
What's special
This charming historic 4-bedroom home nestled in your dream neighborhood of Glenaire is available and ready for your tour. Our initial offer fell thru at no fault of the seller, opening it up to you! The home features original elements like hardwood floors, along with some updated features such as a remodeled master bathroom. Laundry is on main level off of a great combo space that provides both, a practical mudroom, and option to be used as an office that’s bathed in natural light. Two bedrooms and full baths on main level with beautiful dining room and family room. The upstairs offers two bedrooms and a full bath, alongside a versatile loft area that could be your new nook to relax in. The finished basement is a true bonus, offering a spacious family room perfect for entertaining, plus a non-conforming bedroom. There is also a fenced backyard with a fire pit…sure to be your favorite spot to enjoy a peaceful evening. Must see all pictures of this listing! New AC unit June 25', new furnace 2024, and roof replaced 2017. Don’t miss this opportunity to own a unique historic home in Glenaire.
Zillow last checked: 8 hours ago
Listing updated: October 08, 2025 at 05:28pm
Listing Provided by:
Bryan Lamanno 816-560-0033,
EXP Realty LLC,
Patrick McDowell 816-914-7396,
EXP Realty LLC
Bought with:
Ric Alessio, 2017015976
Platinum Realty LLC
Source: Heartland MLS as distributed by MLS GRID,MLS#: 2555550
Facts & features
Interior
Bedrooms & bathrooms
- Bedrooms: 4
- Bathrooms: 4
- Full bathrooms: 3
- 1/2 bathrooms: 1
Primary bedroom
- Features: Carpet, Ceiling Fan(s)
- Level: Main
Bedroom
- Features: Carpet, Ceiling Fan(s)
- Level: Basement
Bedroom 2
- Features: Carpet, Ceiling Fan(s)
- Level: Main
Bedroom 3
- Features: Carpet, Ceiling Fan(s)
- Level: Second
Bedroom 4
- Features: Carpet, Ceiling Fan(s)
- Level: Second
Primary bathroom
- Features: Ceramic Tiles, Separate Shower And Tub
- Level: Main
Bathroom 2
- Features: Shower Only
- Level: Main
Bathroom 3
- Features: Shower Over Tub
- Level: Second
Dining room
- Level: Main
Family room
- Level: Basement
Half bath
- Features: Ceramic Tiles
- Level: Basement
Kitchen
- Features: Linoleum
- Level: Main
Laundry
- Features: Vinyl
- Level: Main
Living room
- Features: Ceiling Fan(s)
- Level: Main
Loft
- Features: Walk-In Closet(s)
- Level: Second
Heating
- Forced Air
Cooling
- Attic Fan, Electric, Window Unit(s)
Appliances
- Included: Dishwasher, Disposal, Microwave, Gas Range
- Laundry: Bedroom Level, Main Level
Features
- Ceiling Fan(s), Painted Cabinets, Pantry, Walk-In Closet(s)
- Flooring: Carpet, Concrete, Tile, Wood
- Doors: Storm Door(s)
- Windows: Window Coverings, Storm Window(s)
- Basement: Finished,Full
- Has fireplace: No
Interior area
- Total structure area: 2,992
- Total interior livable area: 2,992 sqft
- Finished area above ground: 1,992
- Finished area below ground: 1,000
Property
Parking
- Total spaces: 2
- Parking features: Basement, Built-In, Garage Faces Rear
- Attached garage spaces: 2
Features
- Patio & porch: Deck
- Fencing: Partial,Wood
Lot
- Size: 0.52 Acres
- Features: City Lot, Corner Lot
Details
- Additional structures: Shed(s)
- Parcel number: 146150002006.00
Construction
Type & style
- Home type: SingleFamily
- Architectural style: Craftsman,Traditional
- Property subtype: Single Family Residence
Materials
- Frame, Lap Siding
- Roof: Composition
Condition
- Year built: 1920
Utilities & green energy
- Sewer: Public Sewer
- Water: Public
Community & neighborhood
Security
- Security features: Smoke Detector(s)
Location
- Region: Liberty
- Subdivision: Urban Heights
Other
Other facts
- Listing terms: Cash,Conventional
- Ownership: Private
- Road surface type: Paved
Price history
| Date | Event | Price |
|---|---|---|
| 10/1/2025 | Sold | -- |
Source: | ||
| 8/24/2025 | Pending sale | $325,000$109/sqft |
Source: | ||
| 8/15/2025 | Listed for sale | $325,000$109/sqft |
Source: | ||
| 8/7/2025 | Pending sale | $325,000$109/sqft |
Source: | ||
| 7/14/2025 | Contingent | $325,000$109/sqft |
Source: | ||
Public tax history
| Year | Property taxes | Tax assessment |
|---|---|---|
| 2025 | -- | $37,620 +14.9% |
| 2024 | $2,417 -1.4% | $32,740 |
| 2023 | $2,453 +8.9% | $32,740 +10.2% |
Find assessor info on the county website
Neighborhood: 64068
Nearby schools
GreatSchools rating
- 9/10Alexander Doniphan Elementary SchoolGrades: K-5Distance: 0.4 mi
- 6/10Discovery Middle SchoolGrades: 6-8Distance: 0.7 mi
- 9/10Liberty High SchoolGrades: 9-12Distance: 1.3 mi
Schools provided by the listing agent
- Elementary: Alexander Doniphan
- Middle: Discovery
- High: Liberty
Source: Heartland MLS as distributed by MLS GRID. This data may not be complete. We recommend contacting the local school district to confirm school assignments for this home.
Get a cash offer in 3 minutes
Find out how much your home could sell for in as little as 3 minutes with a no-obligation cash offer.
Estimated market value$326,500
Get a cash offer in 3 minutes
Find out how much your home could sell for in as little as 3 minutes with a no-obligation cash offer.
Estimated market value
$326,500
