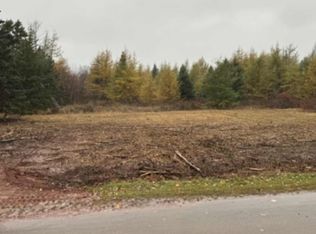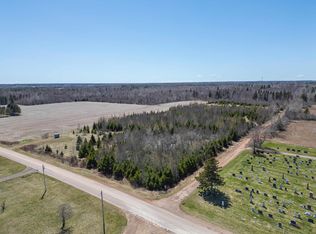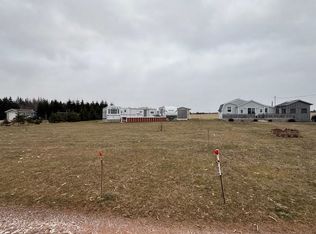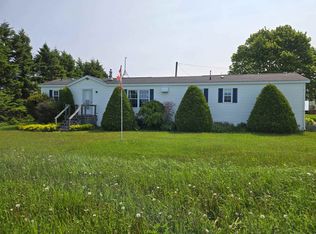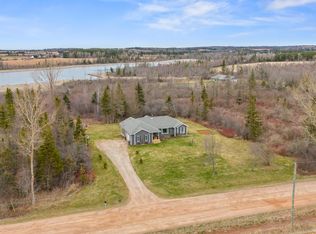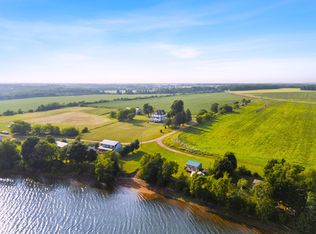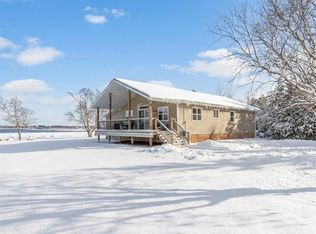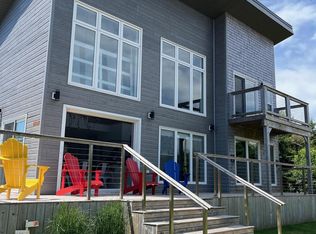115 Allen Rd, Tyne Valley, PE C0B 2C0
What's special
- 204 days |
- 181 |
- 17 |
Zillow last checked: 8 hours ago
Listing updated: August 06, 2025 at 05:51am
Andrew Brown,PEI - Broker,
CENTURY 21 NORTHUMBERLAND REALTY
Facts & features
Interior
Bedrooms & bathrooms
- Bedrooms: 4
- Bathrooms: 2
- Full bathrooms: 2
- Main level bathrooms: 1
- Main level bedrooms: 1
Rooms
- Room types: Kitchen, Dining Room, Living Room, Bath 1, Utility, Bedroom, OTHER
Primary bedroom
- Level: Main
Bedroom 1
- Level: Main
- Area: 198.56
- Dimensions: 14.6 x 13.6
Bedroom 2
- Level: Second
- Area: 405
- Dimensions: 13.5 x 30
Bedroom 3
- Level: Second
- Area: 197.1
- Dimensions: 13.5 x 14.6
Bedroom 4
- Level: Second
- Area: 197.1
- Dimensions: 13.5 x 14.6
Bathroom 1
- Level: Main
- Area: 63
- Dimensions: 9 x 7
Dining room
- Level: Main
- Area: 210
- Dimensions: 15 x 14
Kitchen
- Level: Main
- Area: 209.61
- Dimensions: 15.3 x 13.7
Living room
- Level: Main
- Area: 405
- Dimensions: 15 x 27
Heating
- Ductless, Floor Furnace
Appliances
- Included: Electric Oven, Dishwasher, Dryer, Washer, Microwave, Refrigerator
- Laundry: Mud Room
Features
- Flooring: Ceramic Tile
- Basement: None
- Has fireplace: Yes
- Fireplace features: Wood Burning
Interior area
- Total structure area: 2,088
- Total interior livable area: 2,088 sqft
Property
Parking
- Total spaces: 4
- Parking features: Double, Attached, Wired, Garage
- Attached garage spaces: 2
- Details: Parking Details(Gravel, Double), Garage Details(28 X 28 Double)
Features
- Levels: Two
- Has view: Yes
- View description: River
- Has water view: Yes
- Water view: River
- Waterfront features: Waterfront, River Front, Access: River Front
Lot
- Size: 6.27 Acres
- Dimensions: 6.27 Acres
- Features: Cleared, 3 to 9.99 Acres
Details
- Parcel number: 20339
- Zoning: Res
Construction
Type & style
- Home type: SingleFamily
- Property subtype: Single Family Residence
Materials
- Shingle Siding, Wood Siding
- Foundation: Slab
- Roof: Asphalt
Condition
- Year built: 2020
Utilities & green energy
- Sewer: Septic Tank
- Water: Well
- Utilities for property: Cable Connected, Electricity Connected, High Speed Internet, Electric
Community & HOA
Location
- Region: Tyne Valley
Financial & listing details
- Price per square foot: C$383/sqft
- Tax assessed value: C$312,000
- Annual tax amount: C$4,612
- Date on market: 8/5/2025
- Inclusions: All Furniture And Appliances
- Exclusions: Antiques And Personal Items
- Electric utility on property: Yes
(902) 324-3444
By pressing Contact Agent, you agree that the real estate professional identified above may call/text you about your search, which may involve use of automated means and pre-recorded/artificial voices. You don't need to consent as a condition of buying any property, goods, or services. Message/data rates may apply. You also agree to our Terms of Use. Zillow does not endorse any real estate professionals. We may share information about your recent and future site activity with your agent to help them understand what you're looking for in a home.
Price history
Price history
| Date | Event | Price |
|---|---|---|
| 8/5/2025 | Listed for sale | C$799,000C$383/sqft |
Source: | ||
Public tax history
Public tax history
Tax history is unavailable.Climate risks
Neighborhood: C0B
Nearby schools
GreatSchools rating
No schools nearby
We couldn't find any schools near this home.
