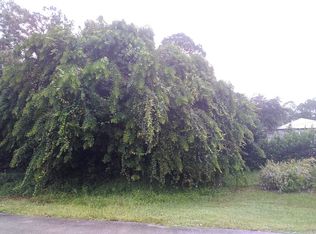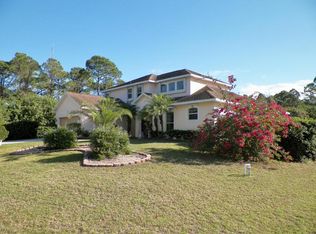Beautiful 3-Bedroom Pool Home for Rent Enjoy Florida living in this 3-bedroom, 2-bath home with split floor plan and 2-car garage in a quiet, no-HOA neighborhood. Relax by the screened-in pool with sloped entry or enjoy the airy patio. A covered front porch with accessibility ramp adds ease. Inside, the open kitchen offers recessed lighting, a tray ceiling, and a 2023 fridge. Updates include a new roof, HVAC, pool pump, and garage door (2023). Both baths are renovated, bedrooms freshly painted, and tile/laminate flooring throughout. The primary bedroom features a bonus room wired for internet perfect for an office or flex space. Extras: new water heater, dishwasher, and water softener. Tenant is Responsible for placing Salt in Water Treatment. Non Smoking Property. Other Terms detailed in Lease.
This property is off market, which means it's not currently listed for sale or rent on Zillow. This may be different from what's available on other websites or public sources.


