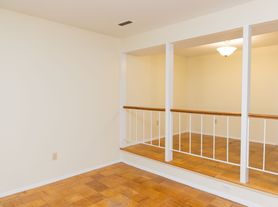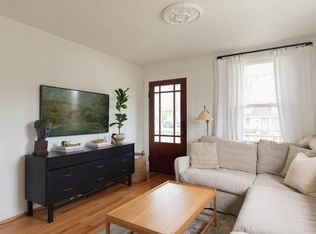AVAILABLE 8/1/2026! Wonderfully renovated two bedroom one bath apartment located adjacent to UVA and UVA hospital. (Scott Stadium side of Grounds) Everything has been touched and feels like brand new. Plenty of off street parking. Walk to Grounds and a short bus ride to UVA hospital and Cville. Do not miss this one!
Townhouse for rent
$2,000/mo
Fees may apply
115 Apple Tree Rd, Charlottesville, VA 22903
2beds
954sqft
Price may not include required fees and charges. Learn more|
Townhouse
Available Sat Aug 1 2026
Central air
Dryer hookup laundry
Heat pump, fireplace
What's special
- 6 days |
- -- |
- -- |
Zillow last checked: 8 hours ago
Listing updated: February 18, 2026 at 09:23pm
Travel times
Looking to buy when your lease ends?
Consider a first-time homebuyer savings account designed to grow your down payment with up to a 6% match & a competitive APY.
Facts & features
Interior
Bedrooms & bathrooms
- Bedrooms: 2
- Bathrooms: 1
- Full bathrooms: 1
Rooms
- Room types: Dining Room, Family Room
Heating
- Heat Pump, Fireplace
Cooling
- Central Air
Appliances
- Included: Dishwasher, Disposal, Dryer, Range, Refrigerator, Washer
- Laundry: Dryer Hookup, In Unit, Washer Hookup
Features
- Entrance Foyer, Primary Downstairs, Remodeled
- Has fireplace: Yes
Interior area
- Total interior livable area: 954 sqft
Property
Parking
- Details: Contact manager
Features
- Stories: 1
- Exterior features: Contact manager
- Pool features: Contact manager
Construction
Type & style
- Home type: Townhouse
- Property subtype: Townhouse
Condition
- Year built: 1960
Community & HOA
Location
- Region: Charlottesville
Financial & listing details
- Lease term: 12 Months
Price history
| Date | Event | Price |
|---|---|---|
| 9/21/2025 | Listed for rent | $2,000+2%$2/sqft |
Source: CAAR #669283 Report a problem | ||
| 7/9/2025 | Listing removed | $1,960$2/sqft |
Source: CAAR #663284 Report a problem | ||
| 4/16/2025 | Listed for rent | $1,960$2/sqft |
Source: CAAR #663284 Report a problem | ||
| 4/9/2024 | Sold | $760,000+25.6%$797/sqft |
Source: | ||
| 3/16/2024 | Pending sale | $605,000$634/sqft |
Source: | ||
Neighborhood: Jefferson Park
Nearby schools
GreatSchools rating
- 3/10Venable Elementary SchoolGrades: PK-4Distance: 1.5 mi
- 3/10Buford Middle SchoolGrades: 7-8Distance: 1.2 mi
- 5/10Charlottesville High SchoolGrades: 9-12Distance: 3 mi

