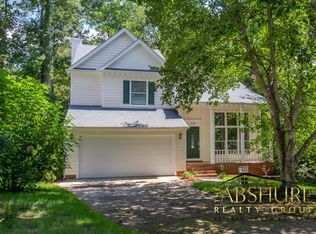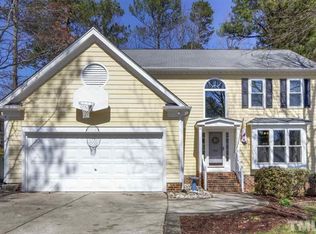Great opportunity to make this lovely home your own! Located on a quiet cul-de-sac in Cary, this 4 bedroom, 2.5 bath, 2 car garage home has an oversized deck overlooking a fenced yard with shade trees and plenty of privacy. Enter to a 2 story living room, dining room, eat in kitchen with bay window, family room with wood burning fireplace, and powder room with laundry closet. On upper level, there are 4 bedrooms and 2 full baths. Owner's suite has a vaulted ceiling, laminate floors, walk in closet, garden tub with separate shower. Entire home has been painted, plus new carpet in living/dining room. Upgrades include: new deck (2020), Hardiplank installed to replace the Masonite in 2020, water heater (2016), roof (2013) with 50 year warranty, most windows have been replaced, all PB pipes have been replaced. Conveniently located near YMCA, Cary Greenway, Bond Park.
This property is off market, which means it's not currently listed for sale or rent on Zillow. This may be different from what's available on other websites or public sources.

