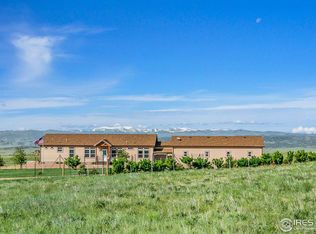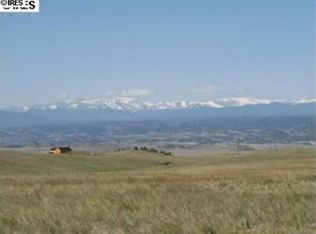Sold for $535,000
$535,000
115 Arapaho Ridge Rd, Livermore, CO 80536
4beds
2,596sqft
Manufactured On Land
Built in 2001
35.1 Acres Lot
$525,000 Zestimate®
$206/sqft
$2,845 Estimated rent
Home value
$525,000
$499,000 - $551,000
$2,845/mo
Zestimate® history
Loading...
Owner options
Explore your selling options
What's special
35 Acres of Possibility and Privacy. If you could bottle the mountain air, views, and quiet here, you'd have something truly valuable. Set on 35 acres, this 4-bed, 3-bath home offers space, seclusion, and potential. Horse-friendly with fenced pastures, a loafing shed, and room to build the barn or outbuilding of your choice. And, grow your own plants in the greenhouse. Inside, you'll find an open layout with vaulted ceilings, wood floors, and a kitchen that connects seamlessly to the dining and living areas. The primary suite includes a walk-in closet, a 5-piece bath, and French doors leading to a wraparound deck with views of the Mummy and Snowy Ranges. The walkout basement includes two bedrooms and a bathroom. One of the bedrooms has French doors leading directly outside, making it ideal for use as an office, studio, or flex space. The basement is framed, with flooring and walls already in place-just waiting for the finishing touches. A bonus is the attached oversized tandem 4-car garage. This property is located just off County Road 37 (Red Mountain Rd), a school road maintained and plowed by the county and is less than an hour from Fort Collins, Cheyenne, and Laramie. While the home is in need of renovation, it presents a unique opportunity to build equity. With some vision and effort, you can unlock the full potential of this property and make it your own.
Zillow last checked: 8 hours ago
Listing updated: October 20, 2025 at 09:12pm
Listed by:
Lisa Ketner 9702707089,
Key Realty LTD
Bought with:
Jack Keeler, 100028106
Summit Real Estate & Marketing
Source: IRES,MLS#: 1032993
Facts & features
Interior
Bedrooms & bathrooms
- Bedrooms: 4
- Bathrooms: 3
- Full bathrooms: 1
- 3/4 bathrooms: 1
- 1/2 bathrooms: 1
- Main level bathrooms: 3
Primary bedroom
- Description: Wood
- Features: 5 Piece Primary Bath
- Level: Main
- Area: 304 Square Feet
- Dimensions: 16 x 19
Bedroom 2
- Description: Carpet
- Level: Main
- Area: 289 Square Feet
- Dimensions: 17 x 17
Bedroom 3
- Description: Vinyl
- Level: Basement
- Area: 180 Square Feet
- Dimensions: 15 x 12
Bedroom 4
- Description: Vinyl
- Level: Basement
- Area: 156 Square Feet
- Dimensions: 12 x 13
Dining room
- Description: Wood
- Level: Main
- Area: 182 Square Feet
- Dimensions: 13 x 14
Kitchen
- Description: Wood
- Level: Main
- Area: 221 Square Feet
- Dimensions: 13 x 17
Laundry
- Description: Vinyl
- Level: Main
- Area: 60 Square Feet
- Dimensions: 6 x 10
Living room
- Description: Wood
- Level: Main
- Area: 323 Square Feet
- Dimensions: 17 x 19
Recreation room
- Description: Vinyl
- Level: Basement
- Area: 156 Square Feet
- Dimensions: 12 x 13
Heating
- Forced Air, Baseboard, Wood Stove
Appliances
- Included: Electric Range, Dishwasher, Refrigerator, Washer, Dryer, Microwave
- Laundry: Washer/Dryer Hookup
Features
- Eat-in Kitchen, Separate Dining Room, Open Floorplan, Pantry, Walk-In Closet(s), Kitchen Island, Two Primary Suites
- Flooring: Wood
- Doors: French Doors
- Windows: Skylight(s), Window Coverings
- Basement: Partial
- Has fireplace: Yes
- Fireplace features: Free Standing
Interior area
- Total structure area: 2,602
- Total interior livable area: 2,596 sqft
- Finished area above ground: 1,738
- Finished area below ground: 864
Property
Parking
- Total spaces: 4
- Parking features: Oversized
- Attached garage spaces: 4
- Details: Attached
Features
- Levels: Raised Ranch
- Fencing: Wire
- Has view: Yes
- View description: Mountain(s), Hills
Lot
- Size: 35.10 Acres
- Features: Level, Rolling Slope, Water Rights Excluded, Mineral Rights Excluded
Details
- Parcel number: R1524208
- Zoning: O
- Special conditions: Private Owner
- Horses can be raised: Yes
- Horse amenities: Zoning Appropriate for 4+ Horses
Construction
Type & style
- Home type: MobileManufactured
- Property subtype: Manufactured On Land
Materials
- Frame
- Roof: Shingle
Condition
- New construction: No
- Year built: 2001
Utilities & green energy
- Electric: PVREA
- Gas: Propane
- Water: Well
- Utilities for property: Propane, Satellite Avail, High Speed Avail
Community & neighborhood
Location
- Region: Livermore
- Subdivision: Serly Alg Arc & Alg
HOA & financial
HOA
- Has HOA: Yes
- HOA fee: $200 annually
- Association name: Arapaho Ridge Owners Assoc
Other
Other facts
- Listing terms: Cash,Conventional
- Road surface type: Gravel
Price history
| Date | Event | Price |
|---|---|---|
| 8/25/2025 | Sold | $535,000-2.7%$206/sqft |
Source: | ||
| 7/28/2025 | Pending sale | $550,000$212/sqft |
Source: | ||
| 7/22/2025 | Listed for sale | $550,000$212/sqft |
Source: | ||
| 7/14/2025 | Pending sale | $550,000$212/sqft |
Source: | ||
| 5/3/2025 | Listed for sale | $550,000-8.3%$212/sqft |
Source: | ||
Public tax history
| Year | Property taxes | Tax assessment |
|---|---|---|
| 2024 | $3,387 +15.5% | $40,354 -1% |
| 2023 | $2,931 +5.1% | $40,746 +32.7% |
| 2022 | $2,790 +47.3% | $30,698 -2.8% |
Find assessor info on the county website
Neighborhood: 80536
Nearby schools
GreatSchools rating
- NALivermore Elementary SchoolGrades: K-5Distance: 11.1 mi
- 7/10Cache La Poudre Middle SchoolGrades: 6-8Distance: 23.3 mi
- 7/10Poudre High SchoolGrades: 9-12Distance: 26.4 mi
Schools provided by the listing agent
- Elementary: Livermore
- Middle: Boltz
- High: Poudre
Source: IRES. This data may not be complete. We recommend contacting the local school district to confirm school assignments for this home.

