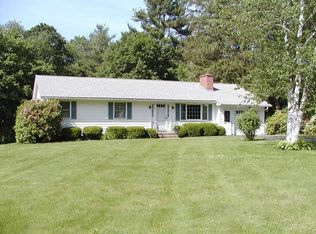Looking for a totally private retreat that's close to town? Look no further than this charming New England cape nestled in the midst of over 50 wooded acres. This storybook home invites the outdoor in with a wraparound porch/deck that overlooks Day Brook. Southern pine floors throughout, south facing living area with a fireplace, dining area, and galley kitchen with a Wolf range. There's a first floor bedroom, full bath and laundry and a 24' by 26' studio with french doors to the backyard. Upstairs you'll find a master bedroom and bath, 2 additional bedrooms and a bath along with a spacious walk-in attic over the garage. The finished area in the walk-out basement includes an office/study, playroom, and workshop area. New heating system, 2 car attached garage, generator hook-up.
This property is off market, which means it's not currently listed for sale or rent on Zillow. This may be different from what's available on other websites or public sources.
