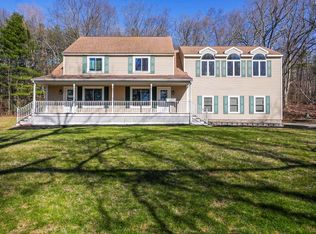Sold for $775,000
Street View
$775,000
115 Barretts Hill Rd, Hudson, NH 03051
4beds
0baths
2,860sqft
MultiFamily
Built in 1980
-- sqft lot
$781,800 Zestimate®
$271/sqft
$2,518 Estimated rent
Home value
$781,800
$719,000 - $852,000
$2,518/mo
Zestimate® history
Loading...
Owner options
Explore your selling options
What's special
115 Barretts Hill Rd, Hudson, NH 03051 is a multi family home that contains 2,860 sq ft and was built in 1980. It contains 4 bedrooms and 0 bathroom. This home last sold for $775,000 in June 2025.
The Zestimate for this house is $781,800. The Rent Zestimate for this home is $2,518/mo.
Facts & features
Interior
Bedrooms & bathrooms
- Bedrooms: 4
- Bathrooms: 0
Heating
- Stove, Electric, Gas
Cooling
- Other
Appliances
- Included: Dishwasher, Dryer, Microwave, Refrigerator
Features
- Flooring: Carpet, Concrete, Hardwood, Laminate
- Basement: Unfinished
- Has fireplace: Yes
Interior area
- Total interior livable area: 2,860 sqft
Property
Parking
- Total spaces: 2
- Parking features: Garage - Attached
Features
- Exterior features: Vinyl
Lot
- Size: 2.77 Acres
Details
- Parcel number: HDSOM152B003L000
Construction
Type & style
- Home type: MultiFamily
- Architectural style: Colonial
Materials
- Frame
- Roof: Asphalt
Condition
- Year built: 1980
Utilities & green energy
- Electric: Circuit Breaker(s), 200 Amp, Generator
- Sewer: Leach Field, Private, Septic, Concrete, Septic Shared
- Utilities for property: Gas - LP/Bottle, High Speed Intrnt -AtSite
Community & neighborhood
Location
- Region: Hudson
Other
Other facts
- Basement Description: Unfinished, Bulkhead, Stairs - Exterior, Stairs - Interior, Storage Space, Concrete Floor
- Construction: Wood Frame
- Driveway: Paved, Dirt
- Electric: Circuit Breaker(s), 200 Amp, Generator
- Flooring: Carpet, Hardwood, Laminate
- Roads: Public, Paved
- Trash: Municipal
- Water Heater: Owned, Electric, Tank
- Basement: Yes
- Total Stories: 2
- Construction Status: Existing
- Heat Fuel: Electric, Gas - LP/Bottle
- Heating: Electric, Hot Air, Hot Water, Stove - Gas
- Lot Description: Level, Wooded, Sloping
- Parking: Off Street, Garage, Paved, Parking Spaces 5, Driveway
- Sewer: Leach Field, Private, Septic, Concrete, Septic Shared
- Unit 2 Info: Appliances Included, Range - Electric, Refrigerator, Smoke Detector, Storage, Dryer, Heat - Gas, Porch, Porch - Screened, Microwave
- Road Frontage: Yes
- Water: Drilled Well, Private
- Garage: Yes
- SqFt-Apx Fin AG Source: Other
- Roof: Shingle - Architectural
- Separate Utilities: Yes
- Cooling: Other
- Features - Exterior: Porch - Enclosed, Shed
- Garage Type: Attached
- Garage Description: Auto Open, Direct Entry
- Zillow Group: Yes
- SqFt-Apx Fin BG Source: Municipal
- Basement Access Type: Interior
- Exterior: Vinyl Siding
- Style: Colonial
- SqFt-Apx Unfn BG Source: Other
- SqFt-Apx Unfn AG Source: Other
- Easements: Unknown
- Unit 1 Info: Refrigerator, Ceiling Fan, Dishwasher, Smoke Detector, Porch, Porch - Screened, Microwave, Fireplace - Gas, Cathedral Ceiling, Skylight
- Foundation: Poured Concrete
- Utilities: Gas - LP/Bottle, High Speed Intrnt -AtSite
- Continue to Show?: Yes
- Listing Status: Active Under Contract
Price history
| Date | Event | Price |
|---|---|---|
| 6/2/2025 | Sold | $775,000+65.6%$271/sqft |
Source: Public Record Report a problem | ||
| 8/31/2020 | Sold | $468,000+4%$164/sqft |
Source: | ||
| 6/17/2020 | Listed for sale | $450,000$157/sqft |
Source: Keller Williams Gateway Realty/Salem #4811423 Report a problem | ||
Public tax history
| Year | Property taxes | Tax assessment |
|---|---|---|
| 2024 | $10,294 +4.9% | $625,800 |
| 2023 | $9,813 +6.7% | $625,800 |
| 2022 | $9,193 +16.8% | $625,800 +69.9% |
Find assessor info on the county website
Neighborhood: 03051
Nearby schools
GreatSchools rating
- NADr. H. O. Smith Elementary SchoolGrades: K-1Distance: 2.6 mi
- 4/10Hudson Memorial SchoolGrades: 6-8Distance: 2.2 mi
- 1/10Alvirne High SchoolGrades: 9-12Distance: 2.5 mi
Schools provided by the listing agent
- High: Alvirne High School
- District: Hudson School District
Source: The MLS. This data may not be complete. We recommend contacting the local school district to confirm school assignments for this home.
Get a cash offer in 3 minutes
Find out how much your home could sell for in as little as 3 minutes with a no-obligation cash offer.
Estimated market value$781,800
Get a cash offer in 3 minutes
Find out how much your home could sell for in as little as 3 minutes with a no-obligation cash offer.
Estimated market value
$781,800
