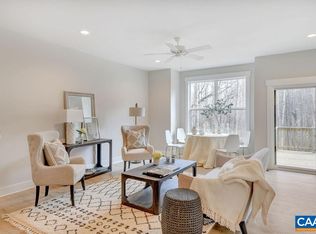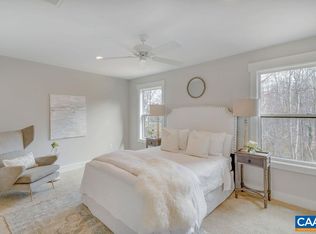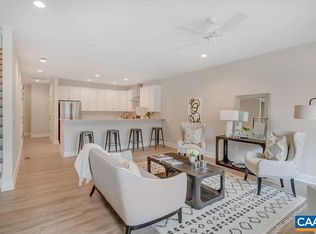Closed
$438,000
115 Blithe Ct, Charlottesville, VA 22901
3beds
1,743sqft
Townhouse
Built in 2024
2,178 Square Feet Lot
$429,300 Zestimate®
$251/sqft
$2,580 Estimated rent
Home value
$429,300
$404,000 - $455,000
$2,580/mo
Zestimate® history
Loading...
Owner options
Explore your selling options
What's special
Enjoy the advantages of NEW CONSTRUCTION in established Birnam Wood, where the beauty of natural surroundings is treasured. This townhouse with a wooded rear view awaits you! Floor plan offers 3 generously sized bedrooms, 2 baths and laundry upstairs with a welcoming foyer, open kitchen/dining/living area and powder room on the main level. Fantastic natural light! Hop on the nature trail to Charlotte Humphries Park from the back (or front!) door and enjoy! Cul-de-sac location, ON GRADE garage roughed in for car charger,, 2x6 construction, white cabinets, quartz countertops, gorgeous tile and fixtures, LVT flooring throughout, great storage and closet space. HOA covers trash, recycling, lawn mowing, roof, building exterior (except windows), making this a truly a low maintenance home. Owner/agent. Photos are similar to examples of previously built new construction in the same community.
Zillow last checked: 8 hours ago
Listing updated: July 24, 2025 at 09:30pm
Listed by:
BECKY CROWE 434-962-5503,
CHARLOTTESVILLE SOLUTIONS
Bought with:
BRITTNEY WILLS, 0225261941
LORING WOODRIFF REAL ESTATE ASSOCIATES
KRISTIN CUMMINGS STREED, 0225197940
LORING WOODRIFF REAL ESTATE ASSOCIATES
Source: CAAR,MLS#: 650548 Originating MLS: Charlottesville Area Association of Realtors
Originating MLS: Charlottesville Area Association of Realtors
Facts & features
Interior
Bedrooms & bathrooms
- Bedrooms: 3
- Bathrooms: 3
- Full bathrooms: 2
- 1/2 bathrooms: 1
- Main level bathrooms: 1
Primary bedroom
- Level: Second
Bedroom
- Level: Second
Primary bathroom
- Level: Second
Bathroom
- Level: Second
Dining room
- Level: First
Foyer
- Level: First
Half bath
- Level: First
Kitchen
- Level: First
Laundry
- Level: Second
Living room
- Level: First
Heating
- Heat Pump
Cooling
- Heat Pump
Appliances
- Included: Dishwasher, Electric Range, Disposal, Microwave, Refrigerator
- Laundry: Washer Hookup, Dryer Hookup
Features
- Double Vanity, Breakfast Bar, Entrance Foyer, Recessed Lighting
- Flooring: Luxury Vinyl Plank
- Windows: Low-Emissivity Windows, Screens, Tilt-In Windows
- Has basement: No
- Common walls with other units/homes: 2+ Common Walls
Interior area
- Total structure area: 1,955
- Total interior livable area: 1,743 sqft
- Finished area above ground: 1,743
- Finished area below ground: 0
Property
Parking
- Total spaces: 1
- Parking features: Attached, Garage Faces Front, Garage, Garage Door Opener
- Attached garage spaces: 1
Features
- Levels: Two
- Stories: 2
Lot
- Size: 2,178 sqft
- Features: Wooded
Details
- Parcel number: 061W2010M00400
- Zoning description: PUD Planned Unit Development
Construction
Type & style
- Home type: Townhouse
- Property subtype: Townhouse
- Attached to another structure: Yes
Materials
- Attic/Crawl Hatchway(s) Insulated, Blown-In Insulation, Stick Built
- Foundation: Poured
Condition
- New construction: Yes
- Year built: 2024
Details
- Builder name: GIBSON HOMES
Utilities & green energy
- Sewer: Public Sewer
- Water: Public
- Utilities for property: Cable Available
Community & neighborhood
Location
- Region: Charlottesville
- Subdivision: BIRNAM WOOD
HOA & financial
HOA
- Has HOA: Yes
- HOA fee: $537 quarterly
- Amenities included: Trail(s)
Price history
| Date | Event | Price |
|---|---|---|
| 5/7/2024 | Sold | $438,000$251/sqft |
Source: | ||
| 4/8/2024 | Pending sale | $438,000$251/sqft |
Source: | ||
| 3/14/2024 | Listed for sale | $438,000$251/sqft |
Source: | ||
Public tax history
| Year | Property taxes | Tax assessment |
|---|---|---|
| 2025 | $4,005 +102.7% | $448,000 +8.4% |
| 2024 | $1,976 +242.8% | $413,200 +512.1% |
| 2023 | $576 +28.6% | $67,500 +28.6% |
Find assessor info on the county website
Neighborhood: 22901
Nearby schools
GreatSchools rating
- 4/10Mary Carr Greer Elementary SchoolGrades: PK-5Distance: 0.7 mi
- 2/10Jack Jouett Middle SchoolGrades: 6-8Distance: 0.7 mi
- 4/10Albemarle High SchoolGrades: 9-12Distance: 0.5 mi
Schools provided by the listing agent
- Elementary: Greer
- Middle: Journey
- High: Albemarle
Source: CAAR. This data may not be complete. We recommend contacting the local school district to confirm school assignments for this home.

Get pre-qualified for a loan
At Zillow Home Loans, we can pre-qualify you in as little as 5 minutes with no impact to your credit score.An equal housing lender. NMLS #10287.
Sell for more on Zillow
Get a free Zillow Showcase℠ listing and you could sell for .
$429,300
2% more+ $8,586
With Zillow Showcase(estimated)
$437,886

