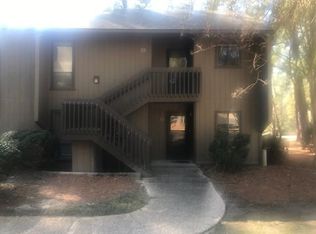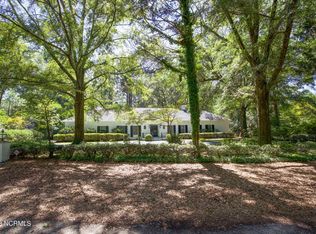This gorgeous home in The Village of Pinehurst is truly a special property. It enjoys wonderful privacy as a privacy fence surrounds the property accompanied by large screening trees and bushes. The back yard feels like a hidden place! With over 4500 square feet, this property has large and open rooms with lots of windows and high ceilings. In the spacious living room, triple french doors open onto a huge stone patio with a stone covered walkway extending and connecting to a circular stone patio off the kitchen - really outstanding for back yard entertaining. There is also a full bar that opens into the living area as well as into the butler's pantry between the kitchen and the dining room. The kitchen is large with lots of cabinets and counter spaces and adjoins
This property is off market, which means it's not currently listed for sale or rent on Zillow. This may be different from what's available on other websites or public sources.

