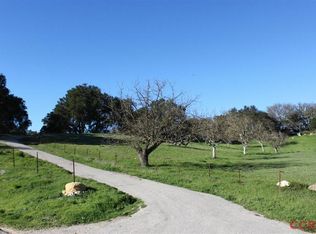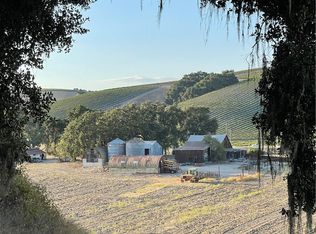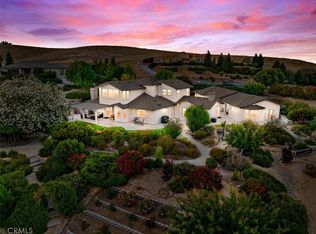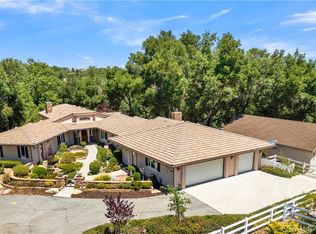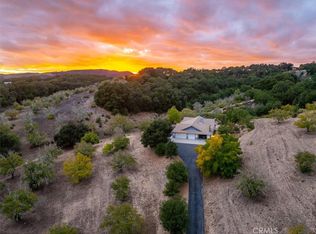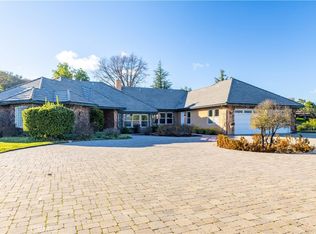Discover a remarkable 24-acre Paso Robles estate, featuring a world-class vineyard site in the coveted Willow Creek AVA, stunning scenic views, and multiple income-generating residential properties. This is an unparalleled opportunity to establish a successful wine brand and enjoy luxurious living in one of California's premier wine regions.
Situated in the ideal Westside climate with coastal cooling influence, the property includes a substantial new well and a 13-acre vineyard footprint ready for planting.
Selected and planted by the renowned Barrett Family of Chateau Montelena, the original vineyard benefited from southern exposure, Calcareous soil, and significant diurnal temperature shifts—making it an ideal vineyard site.
The property also offers a furnished, turn-key 1,740 sq. ft. main house and studio, both currently earning income as vacation rentals. Additionally, there is a second home providing entitlements for a future home, along with a barn and shop for additional development potential.
With its breathtaking views of Niner's Heart Hill Vineyard and rolling green hills, this Paso Robles treasure is a must-see for anyone looking to make a name in the wine industry.
For sale
Listing Provided by:
Jenny Heinzen DRE #01436553 jenny@vineyardprorealestate.com,
Vineyard Professional Real Estate,
Brittany Thompson DRE #02091924 805-550-8883,
Vineyard Professional Real Estate
$1,997,000
115 Booker Rd, Templeton, CA 93465
6beds
3,804sqft
Est.:
Single Family Residence
Built in 1986
23.76 Acres Lot
$-- Zestimate®
$525/sqft
$-- HOA
What's special
World-class vineyard siteSignificant diurnal temperature shiftsRolling green hillsSubstantial new wellStunning scenic viewsBreathtaking viewsSouthern exposure
- 581 days |
- 1,131 |
- 42 |
Zillow last checked: 8 hours ago
Listing updated: December 19, 2025 at 10:58am
Listing Provided by:
Jenny Heinzen DRE #01436553 jenny@vineyardprorealestate.com,
Vineyard Professional Real Estate,
Brittany Thompson DRE #02091924 805-550-8883,
Vineyard Professional Real Estate
Source: CRMLS,MLS#: NS24126010 Originating MLS: California Regional MLS
Originating MLS: California Regional MLS
Tour with a local agent
Facts & features
Interior
Bedrooms & bathrooms
- Bedrooms: 6
- Bathrooms: 5
- Full bathrooms: 5
- Main level bathrooms: 2
- Main level bedrooms: 3
Rooms
- Room types: Attic, Bedroom, Entry/Foyer, Great Room, Kitchen, Laundry, Library, Primary Bathroom, Primary Bedroom, Dining Room
Primary bedroom
- Features: Main Level Primary
Bedroom
- Features: Bedroom on Main Level
Bathroom
- Features: Bathroom Exhaust Fan, Bathtub, Granite Counters, Low Flow Plumbing Fixtures, Linen Closet, Remodeled, Separate Shower, Tub Shower, Upgraded, Walk-In Shower
Kitchen
- Features: Granite Counters, Kitchen Island, Kitchen/Family Room Combo, Pots & Pan Drawers, Remodeled, Self-closing Cabinet Doors, Self-closing Drawers, Updated Kitchen
Heating
- Central, Forced Air, Fireplace(s), Propane, Wood Stove
Cooling
- Central Air
Appliances
- Included: 6 Burner Stove, Built-In Range, Dishwasher, Disposal, Microwave, Propane Oven, Propane Range, Propane Water Heater, Refrigerator, Range Hood, Self Cleaning Oven, Water To Refrigerator, Water Heater
- Laundry: Washer Hookup, Gas Dryer Hookup, Inside, Laundry Room, Propane Dryer Hookup
Features
- Breakfast Bar, Balcony, Ceiling Fan(s), Separate/Formal Dining Room, Eat-in Kitchen, Granite Counters, Living Room Deck Attached, Open Floorplan, Recessed Lighting, Attic, Bedroom on Main Level, Main Level Primary
- Flooring: Wood
- Doors: ENERGY STAR Qualified Doors, Panel Doors
- Windows: Double Pane Windows, Drapes, ENERGY STAR Qualified Windows, Skylight(s)
- Basement: Unfinished
- Has fireplace: Yes
- Fireplace features: Den, Family Room, Free Standing, Living Room, Raised Hearth, Wood Burning
- Common walls with other units/homes: No Common Walls
Interior area
- Total interior livable area: 3,804 sqft
Video & virtual tour
Property
Parking
- Parking features: Driveway, Driveway Up Slope From Street, Gravel, Oversized, RV Access/Parking
Features
- Levels: One
- Stories: 1
- Entry location: Front
- Patio & porch: Covered, Deck, Front Porch, Porch, Wood, Wrap Around
- Exterior features: Lighting, Rain Gutters
- Pool features: None
- Spa features: None
- Fencing: Excellent Condition,Security,See Remarks,Wire
- Has view: Yes
- View description: Canyon, Mountain(s), Panoramic, Pasture, Valley, Vineyard
Lot
- Size: 23.76 Acres
- Features: 21-25 Units/Acre, Agricultural, Back Yard, Drip Irrigation/Bubblers, Sloped Down, Front Yard, Horse Property, Sprinklers In Front, Lot Over 40000 Sqft, Landscaped, Rolling Slope, Ranch, Rocks, Secluded, Sprinklers Timer
Details
- Additional structures: Barn(s), Guest House Detached, Guest House, Stable(s)
- Parcel number: 040171013
- Zoning: AG
- Special conditions: Standard
- Other equipment: Satellite Dish
- Horses can be raised: Yes
- Horse amenities: Riding Trail
Construction
Type & style
- Home type: SingleFamily
- Architectural style: Custom,Ranch
- Property subtype: Single Family Residence
Materials
- Drywall, Ducts Professionally Air-Sealed, Frame, Lap Siding, Wood Siding, Copper Plumbing
- Foundation: Raised
- Roof: Composition
Condition
- Updated/Remodeled,Turnkey
- New construction: No
- Year built: 1986
Utilities & green energy
- Electric: Electricity - On Bond, 220 Volts in Kitchen, 220 Volts in Laundry, 220 Volts For Spa
- Sewer: Septic Tank
- Water: Agricultural Well, Well
- Utilities for property: Cable Available, Electricity Connected, Propane, Phone Available, Water Available, Overhead Utilities
Green energy
- Energy efficient items: Appliances
Community & HOA
Community
- Features: Biking, Dog Park, Foothills, Fishing, Golf, Gutter(s), Hiking, Horse Trails, Hunting, Lake, Mountainous, Rural, Water Sports
- Security: Carbon Monoxide Detector(s), Security Gate, Key Card Entry, Smoke Detector(s)
- Subdivision: Tempwest(100)
Location
- Region: Templeton
Financial & listing details
- Price per square foot: $525/sqft
- Tax assessed value: $2,413,433
- Annual tax amount: $27,373
- Date on market: 6/22/2024
- Cumulative days on market: 581 days
- Listing terms: Cash,Cash to New Loan,Submit
- Inclusions: two vineyard frost protection machines currently located in the vineyard.
Estimated market value
Not available
Estimated sales range
Not available
$5,811/mo
Price history
Price history
| Date | Event | Price |
|---|---|---|
| 9/15/2025 | Price change | $1,997,000-4.7%$525/sqft |
Source: | ||
| 7/3/2025 | Price change | $2,095,000-12.7%$551/sqft |
Source: | ||
| 4/22/2025 | Price change | $2,400,000-12.7%$631/sqft |
Source: | ||
| 12/2/2024 | Price change | $2,750,000-8.3%$723/sqft |
Source: | ||
| 6/23/2024 | Listed for sale | $2,999,000+33.3%$788/sqft |
Source: | ||
Public tax history
Public tax history
| Year | Property taxes | Tax assessment |
|---|---|---|
| 2025 | $27,373 +7.2% | $2,413,433 +2% |
| 2024 | $25,534 +1.8% | $2,366,111 +2% |
| 2023 | $25,073 +1% | $2,319,718 +1.1% |
Find assessor info on the county website
BuyAbility℠ payment
Est. payment
$12,475/mo
Principal & interest
$9962
Property taxes
$1814
Home insurance
$699
Climate risks
Neighborhood: 93465
Nearby schools
GreatSchools rating
- 5/10Vineyard Elementary SchoolGrades: 3-5Distance: 1.6 mi
- 6/10Templeton Middle SchoolGrades: 6-8Distance: 2.1 mi
- 10/10Templeton High SchoolGrades: 9-12Distance: 2.1 mi
