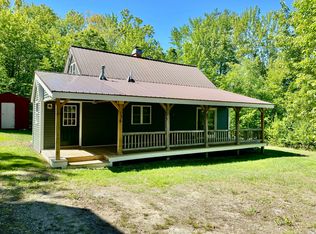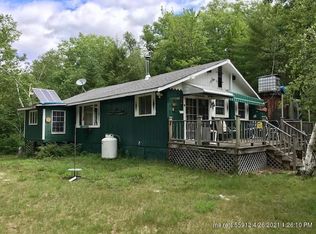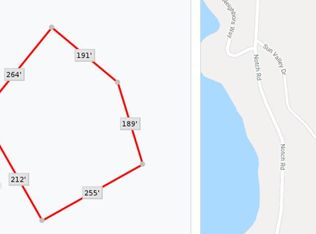Closed
$330,000
115 Bray Ridge Road, Hiram, ME 04041
3beds
1,440sqft
Single Family Residence
Built in 1995
2.74 Acres Lot
$333,200 Zestimate®
$229/sqft
$2,356 Estimated rent
Home value
$333,200
Estimated sales range
Not available
$2,356/mo
Zestimate® history
Loading...
Owner options
Explore your selling options
What's special
Tucked away at the end of a quiet dirt road, this charming and updated year round home offers a rare blend of peace, privacy, and practicality on a beautiful slice of Maine countryside. Set on a full foundation, this renovated double-wide mobile home includes a walk-out basement with a two-car garage- perfect for storage, hobbies, or future expansion.
While the exterior could use a little polish, step inside and you'll immediately feel at home. The interior has been tastefully updated with brand-new flooring throughout, a modern kitchen with new appliances, and a cozy gas fireplace for those chilly evenings. The new heat pump provides efficient, year-round comfort, and a standby generator means you're always prepared for Maine's unpredictable weather.
The spacious master suite offers a peaceful retreat, featuring a large walk-in closet and a luxurious jetted tub—ideal for unwinding at the end of the day. Additional highlights include a brand-new metal roof and partial mountain views that add a touch of natural beauty to the setting.
This property also comes with an additional, separate .44 acre lot included in the acreage count.
Whether you're seeking a quiet year-round residence, a weekend escape, or a starter home with room to grow, this property has plenty to offer. Just 20 minutes from Fryeburg and an easy hour's drive to either Sanford or Portland, you'll enjoy the perfect balance of rural seclusion and accessibility.
Zillow last checked: 8 hours ago
Listing updated: July 02, 2025 at 10:58am
Listed by:
Real Broker
Bought with:
Dream Home Realty LLC
Source: Maine Listings,MLS#: 1622757
Facts & features
Interior
Bedrooms & bathrooms
- Bedrooms: 3
- Bathrooms: 2
- Full bathrooms: 2
Primary bedroom
- Level: First
- Area: 177.66 Square Feet
- Dimensions: 14.1 x 12.6
Bedroom 2
- Level: First
- Area: 156.25 Square Feet
- Dimensions: 12.5 x 12.5
Bedroom 3
- Level: First
- Area: 138.6 Square Feet
- Dimensions: 11 x 12.6
Dining room
- Features: Dining Area
- Level: First
- Area: 102.9 Square Feet
- Dimensions: 10.5 x 9.8
Family room
- Level: First
- Area: 293.02 Square Feet
- Dimensions: 18.2 x 16.1
Kitchen
- Level: First
- Area: 202.24 Square Feet
- Dimensions: 15.8 x 12.8
Living room
- Features: Wood Burning Fireplace
- Level: First
- Area: 232.54 Square Feet
- Dimensions: 15.4 x 15.1
Heating
- Forced Air, Heat Pump
Cooling
- Heat Pump
Appliances
- Included: Dishwasher, Gas Range, Refrigerator
Features
- One-Floor Living
- Flooring: Carpet, Laminate
- Basement: Interior Entry,Daylight,Full
- Has fireplace: No
Interior area
- Total structure area: 1,440
- Total interior livable area: 1,440 sqft
- Finished area above ground: 1,440
- Finished area below ground: 0
Property
Parking
- Total spaces: 2
- Parking features: Gravel, 1 - 4 Spaces, Basement
- Garage spaces: 2
Features
- Has view: Yes
- View description: Mountain(s)
Lot
- Size: 2.74 Acres
- Features: Rural, Rolling Slope, Wooded
Details
- Zoning: RURAL
- Other equipment: Generator
Construction
Type & style
- Home type: SingleFamily
- Architectural style: Other
- Property subtype: Single Family Residence
Materials
- Mobile, Vinyl Siding
- Roof: Metal
Condition
- Year built: 1995
Utilities & green energy
- Electric: Circuit Breakers
- Sewer: Private Sewer
- Water: Private, Well
Community & neighborhood
Location
- Region: Hiram
Other
Other facts
- Body type: Double Wide
- Road surface type: Gravel, Dirt
Price history
| Date | Event | Price |
|---|---|---|
| 7/2/2025 | Pending sale | $330,000$229/sqft |
Source: | ||
| 7/1/2025 | Sold | $330,000$229/sqft |
Source: | ||
| 5/29/2025 | Contingent | $330,000$229/sqft |
Source: | ||
| 5/15/2025 | Listed for sale | $330,000+142.8%$229/sqft |
Source: | ||
| 7/31/2023 | Sold | $135,900-9.3%$94/sqft |
Source: | ||
Public tax history
Tax history is unavailable.
Neighborhood: 04041
Nearby schools
GreatSchools rating
- 5/10Sacopee Valley Middle SchoolGrades: 4-8Distance: 4.8 mi
- 4/10Sacopee Valley High SchoolGrades: 9-12Distance: 4.8 mi
- 5/10South Hiram Elementary SchoolGrades: PK-3Distance: 4.9 mi

Get pre-qualified for a loan
At Zillow Home Loans, we can pre-qualify you in as little as 5 minutes with no impact to your credit score.An equal housing lender. NMLS #10287.


