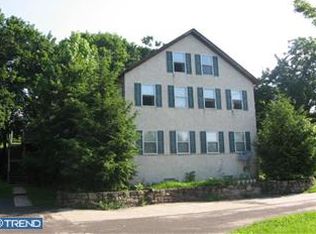Sold for $380,000 on 07/18/25
$380,000
115 Bridge St, Spring City, PA 19475
8beds
3,624sqft
Single Family Residence
Built in 1847
0.28 Acres Lot
$386,300 Zestimate®
$105/sqft
$4,100 Estimated rent
Home value
$386,300
$363,000 - $409,000
$4,100/mo
Zestimate® history
Loading...
Owner options
Explore your selling options
What's special
Charming Stone Estate in the Heart of Spring City. Welcome to the historic Papermill Mansion, a stunning stone property brimming with character. This unique home offers 8 bedrooms, 4 full bathrooms, and an array of features that blend historic charm with modern convenience. Inside, you'll find beautiful stone fireplaces, exposed beams, hardwood floors, and vaulted ceilings. The kitchen boasts built-ins and eating area, while the formal living room and great room provide ample space for entertaining. Additionally, there's a separate apartment for guests or potential rental income. Live in the whole thing or see or township would approve a Triple. So many opportunities! The property sits on a spacious lot and includes a full basement, an oversized two-car garage, and energy-efficient solar panels. Recent upgrades include a newer heater, hot water heater, roof, and a brand-new bathroom currently being installed. This rare gem offers timeless beauty in a prime location—don’t miss out!
Zillow last checked: 8 hours ago
Listing updated: July 18, 2025 at 02:56pm
Listed by:
Terese Brittingham 610-212-0848,
Keller Williams Realty Group,
Co-Listing Agent: Thomas Mccouch 610-574-9272,
Keller Williams Realty Group
Bought with:
Kelli Musser, RS326816
Compass RE
Source: Bright MLS,MLS#: PACT2073542
Facts & features
Interior
Bedrooms & bathrooms
- Bedrooms: 8
- Bathrooms: 4
- Full bathrooms: 4
- Main level bathrooms: 4
- Main level bedrooms: 8
Basement
- Area: 0
Heating
- Forced Air, Natural Gas, Oil
Cooling
- Central Air, Electric
Appliances
- Included: Electric Water Heater, Tankless Water Heater
Features
- Basement: Garage Access,Interior Entry,Rear Entrance,Unfinished
- Number of fireplaces: 2
Interior area
- Total structure area: 3,624
- Total interior livable area: 3,624 sqft
- Finished area above ground: 3,624
- Finished area below ground: 0
Property
Parking
- Total spaces: 8
- Parking features: Garage Faces Rear, Garage Door Opener, Inside Entrance, Attached, Driveway
- Attached garage spaces: 2
- Uncovered spaces: 6
- Details: Garage Sqft: 300
Accessibility
- Accessibility features: None
Features
- Levels: Three
- Stories: 3
- Pool features: None
Lot
- Size: 0.28 Acres
Details
- Additional structures: Above Grade, Below Grade
- Parcel number: 1404 0004
- Zoning: RESIDENTIAL
- Special conditions: Standard
Construction
Type & style
- Home type: SingleFamily
- Architectural style: Farmhouse/National Folk
- Property subtype: Single Family Residence
Materials
- Stucco, Stone
- Foundation: Stone
- Roof: Shingle
Condition
- Average
- New construction: No
- Year built: 1847
Utilities & green energy
- Electric: Circuit Breakers
- Sewer: Public Sewer
- Water: Public
Community & neighborhood
Location
- Region: Spring City
- Subdivision: None Available
- Municipality: SPRING CITY BORO
Other
Other facts
- Listing agreement: Exclusive Right To Sell
- Listing terms: Cash
- Ownership: Fee Simple
Price history
| Date | Event | Price |
|---|---|---|
| 7/18/2025 | Sold | $380,000-11.6%$105/sqft |
Source: | ||
| 3/26/2025 | Pending sale | $429,900$119/sqft |
Source: | ||
| 1/18/2025 | Contingent | $429,900$119/sqft |
Source: | ||
| 1/9/2025 | Listed for sale | $429,900$119/sqft |
Source: | ||
| 12/19/2024 | Listing removed | $429,900$119/sqft |
Source: | ||
Public tax history
| Year | Property taxes | Tax assessment |
|---|---|---|
| 2025 | $6,436 +1.5% | $150,180 |
| 2024 | $6,344 +4% | $150,180 |
| 2023 | $6,098 +3.1% | $150,180 |
Find assessor info on the county website
Neighborhood: 19475
Nearby schools
GreatSchools rating
- 6/10Spring City El SchoolGrades: K-4Distance: 0.4 mi
- 6/10Spring-Ford Ms 8th Grade CenterGrades: 8Distance: 1 mi
- 9/10Spring-Ford Shs 10-12 Gr CenterGrades: 9-12Distance: 1.3 mi
Schools provided by the listing agent
- District: Spring-ford Area
Source: Bright MLS. This data may not be complete. We recommend contacting the local school district to confirm school assignments for this home.

Get pre-qualified for a loan
At Zillow Home Loans, we can pre-qualify you in as little as 5 minutes with no impact to your credit score.An equal housing lender. NMLS #10287.
Sell for more on Zillow
Get a free Zillow Showcase℠ listing and you could sell for .
$386,300
2% more+ $7,726
With Zillow Showcase(estimated)
$394,026