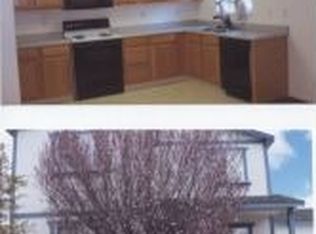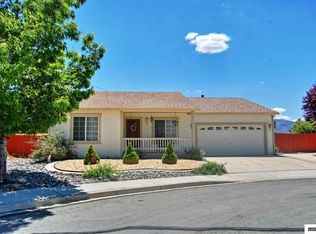Closed
$469,000
115 Calistoga Ct, Reno, NV 89508
4beds
2,320sqft
Single Family Residence
Built in 2000
9,583.2 Square Feet Lot
$469,200 Zestimate®
$202/sqft
$2,780 Estimated rent
Home value
$469,200
$427,000 - $516,000
$2,780/mo
Zestimate® history
Loading...
Owner options
Explore your selling options
What's special
Price REDUCED! 115 Calistoga Ct is a charming 4-bedroom, 2.5-bath home tucked into a quiet cul-de-sac in the heart of Cold Springs' desirable Woodland Village with over 2,300 sq ft of living space.
Sitting on over 1/5th of an acre, this property boasts rare RV parking, an expansive backyard, and a super-lenient HOA — making it the perfect starter home or an excellent rental investment opportunity with comparable rentals in the area averaging around 2,700 dollars per month.
Step inside to enjoy brand-new carpet throughout, giving the home a fresh and inviting feel. The main level offers a spacious living area with an open, functional layout ideal for both everyday living and entertaining. The kitchen provides ample cabinetry and counter space, ready for your personal updates or custom touches.
Upstairs, you'll find four generously sized bedrooms, including a comfortable primary suite with a walk-in closet and private bath. Whether you're working from home, growing your family, or looking for extra guest space, this home delivers flexibility and comfort.
Outside is where this property truly shines — the oversized lot features RV parking, a two-car garage, and a huge backyard with endless potential for gardening, outdoor entertaining, or future customization.
Move-in ready and full of opportunity, this home is close to schools, parks, and shopping, while benefiting from low HOA dues and a strong community feel. Whether you're searching for your first home or looking to add a high-demand rental to your portfolio, 115 Calistoga Ct is a rare find that checks all the boxes.
Zillow last checked: 8 hours ago
Listing updated: December 31, 2025 at 11:14am
Listed by:
Jake Andronico S.200197 415-233-1796,
Address Income
Bought with:
Alexandra Barrera, S.187492
LPT Realty, LLC
Source: NNRMLS,MLS#: 250055496
Facts & features
Interior
Bedrooms & bathrooms
- Bedrooms: 4
- Bathrooms: 3
- Full bathrooms: 2
- 1/2 bathrooms: 1
Heating
- Forced Air
Cooling
- Central Air, Electric
Appliances
- Included: Dishwasher, Disposal, Electric Cooktop, Refrigerator
- Laundry: Laundry Area, Laundry Room, Shelves, Sink
Features
- Breakfast Bar, Ceiling Fan(s), High Ceilings, Walk-In Closet(s)
- Flooring: Varies
- Windows: Blinds, Double Pane Windows, Vinyl Frames
- Has fireplace: No
- Common walls with other units/homes: No Common Walls
Interior area
- Total structure area: 2,320
- Total interior livable area: 2,320 sqft
Property
Parking
- Total spaces: 2
- Parking features: Attached, Garage, Garage Door Opener, RV Access/Parking
- Attached garage spaces: 2
Features
- Levels: Two
- Stories: 2
- Exterior features: None
- Pool features: None
- Spa features: None
- Fencing: Partial
- Has view: Yes
- View description: Mountain(s)
Lot
- Size: 9,583 sqft
- Features: Cul-De-Sac, Sprinklers In Front
Details
- Additional structures: None
- Parcel number: 08761124
- Zoning: MDS
Construction
Type & style
- Home type: SingleFamily
- Property subtype: Single Family Residence
Materials
- Foundation: Slab
- Roof: Composition,Shingle
Condition
- New construction: No
- Year built: 2000
Details
- Builder name: Lifestyle Homes, Inc.
Utilities & green energy
- Sewer: Public Sewer
- Water: Public
- Utilities for property: Electricity Connected, Internet Available, Natural Gas Connected, Phone Available, Sewer Connected, Water Connected, Cellular Coverage, Underground Utilities, Water Meter Installed
Community & neighborhood
Security
- Security features: Security System
Location
- Region: Reno
- Subdivision: Woodland Village Phase 1
HOA & financial
HOA
- Has HOA: Yes
- HOA fee: $123 quarterly
- Amenities included: Landscaping, Maintenance Grounds, Maintenance Structure
- Services included: Maintenance Grounds, Maintenance Structure
- Association name: Woodland Village
Other
Other facts
- Listing terms: 1031 Exchange,Cash,Conventional,FHA,VA Loan
Price history
| Date | Event | Price |
|---|---|---|
| 12/30/2025 | Sold | $469,000$202/sqft |
Source: | ||
| 10/10/2025 | Contingent | $469,000$202/sqft |
Source: | ||
| 9/5/2025 | Listed for sale | $469,000-2.1%$202/sqft |
Source: | ||
| 9/4/2025 | Listing removed | $479,000$206/sqft |
Source: | ||
| 8/5/2025 | Price change | $479,000-2%$206/sqft |
Source: | ||
Public tax history
| Year | Property taxes | Tax assessment |
|---|---|---|
| 2025 | $1,984 +8% | $109,185 +7.3% |
| 2024 | $1,838 +3% | $101,772 +4.3% |
| 2023 | $1,784 +8% | $97,616 +19.5% |
Find assessor info on the county website
Neighborhood: Cold Springs
Nearby schools
GreatSchools rating
- 7/10MICHAEL INSKEEP ELEMENTARY SCHOOLGrades: PK-5Distance: 0.9 mi
- 2/10Cold Springs Middle SchoolsGrades: 6-8Distance: 0.4 mi
- 2/10North Valleys High SchoolGrades: 9-12Distance: 9.1 mi
Schools provided by the listing agent
- Elementary: Michael Inskeep
- Middle: Cold Springs
- High: North Valleys
Source: NNRMLS. This data may not be complete. We recommend contacting the local school district to confirm school assignments for this home.
Get a cash offer in 3 minutes
Find out how much your home could sell for in as little as 3 minutes with a no-obligation cash offer.
Estimated market value$469,200
Get a cash offer in 3 minutes
Find out how much your home could sell for in as little as 3 minutes with a no-obligation cash offer.
Estimated market value
$469,200

