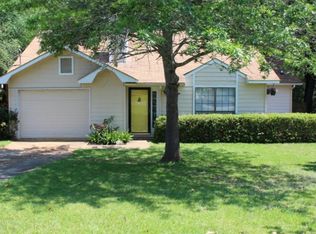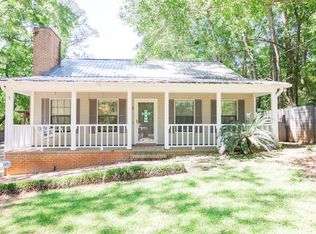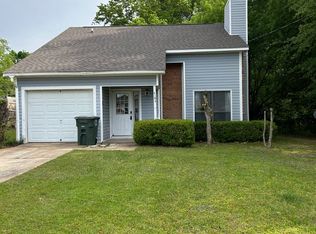Sold for $220,900
Street View
$220,900
115 Cambridge Rd, Enterprise, AL 36330
3beds
1,601sqft
SingleFamily
Built in 1987
10,278 Square Feet Lot
$223,100 Zestimate®
$138/sqft
$1,490 Estimated rent
Home value
$223,100
$210,000 - $236,000
$1,490/mo
Zestimate® history
Loading...
Owner options
Explore your selling options
What's special
New windows, New appliances, New gutters with leaf guards, granite countertops, New Harwood flooring throughout, New ceiling fans
Facts & features
Interior
Bedrooms & bathrooms
- Bedrooms: 3
- Bathrooms: 3
- Full bathrooms: 2
- 1/2 bathrooms: 1
Heating
- Heat pump, Electric, Wood / Pellet
Cooling
- Central
Appliances
- Included: Dishwasher, Dryer, Garbage disposal, Microwave, Range / Oven, Refrigerator, Washer
Features
- Flooring: Laminate, Linoleum / Vinyl
- Basement: None
- Has fireplace: Yes
Interior area
- Total interior livable area: 1,601 sqft
Property
Parking
- Total spaces: 4
- Parking features: Garage - Attached, Off-street
Features
- Exterior features: Other, Vinyl
- Has view: Yes
- View description: Territorial
Lot
- Size: 10,278 sqft
Details
- Parcel number: 191604181000002041
Construction
Type & style
- Home type: SingleFamily
Materials
- Other
- Roof: Asphalt
Condition
- Year built: 1987
Community & neighborhood
Location
- Region: Enterprise
Price history
| Date | Event | Price |
|---|---|---|
| 9/30/2025 | Sold | $220,900-1.6%$138/sqft |
Source: Public Record Report a problem | ||
| 8/21/2025 | Contingent | $224,500$140/sqft |
Source: Wiregrass BOR #554578 Report a problem | ||
| 8/18/2025 | Listed for sale | $224,500+23.4%$140/sqft |
Source: Wiregrass BOR #554578 Report a problem | ||
| 6/17/2024 | Sold | $182,000-1.1%$114/sqft |
Source: Public Record Report a problem | ||
| 5/14/2024 | Contingent | $184,000$115/sqft |
Source: Wiregrass BOR #549606 Report a problem | ||
Public tax history
| Year | Property taxes | Tax assessment |
|---|---|---|
| 2024 | $774 +7.2% | $18,180 +7.1% |
| 2023 | $722 +11.9% | $16,980 +11.6% |
| 2022 | $645 +18% | $15,220 +17.4% |
Find assessor info on the county website
Neighborhood: 36330
Nearby schools
GreatSchools rating
- 9/10Hillcrest Elementary SchoolGrades: K-6Distance: 1.7 mi
- 10/10Dauphin Jr High SchoolGrades: 7-8Distance: 1.8 mi
- 7/10Enterprise High SchoolGrades: 9-12Distance: 0.5 mi
Get pre-qualified for a loan
At Zillow Home Loans, we can pre-qualify you in as little as 5 minutes with no impact to your credit score.An equal housing lender. NMLS #10287.


