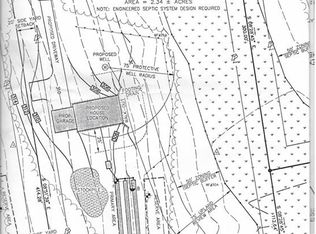Sold for $690,500 on 09/12/25
$690,500
115 Center Road, Woodstock, CT 06281
3beds
2,140sqft
Single Family Residence
Built in 2000
3.7 Acres Lot
$702,300 Zestimate®
$323/sqft
$3,044 Estimated rent
Home value
$702,300
$499,000 - $990,000
$3,044/mo
Zestimate® history
Loading...
Owner options
Explore your selling options
What's special
Nestled on a picturesque 3.7-acre corner parcel, this well-maintained 2000-built ranch provides 2,140 sq ft of single-level living. A cathedral-ceiling great room unites the floor plan with continuous hardwood flooring and a striking floor-to-ceiling brick fireplace. The kitchen showcases quartz counters and stainless-steel appliances and opens to a generous dining area that blends seamlessly with the living space-perfect for everything from weeknight dinners to holiday gatherings. Beyond the main living area, three bedrooms include a primary suite with a private bath, while a second full bath and a convenient half bath serve family and guests. The spacious basement -think game room with shuffle board, billiards and more. Everyday conveniences abound: first-floor laundry, energy-efficient systems, and an attached two-car garage. Outside, a private patio surrounds the in-ground pool, offering a peaceful spot to unwind. Turn-key comfort and a serene setting-welcome to ranch living in Woodstock.
Zillow last checked: 8 hours ago
Listing updated: September 12, 2025 at 11:23am
Listed by:
Carol L. Ryniewicz 860-942-9293,
CR Premier Properties 860-315-9070
Bought with:
Carrie Russin, RES.0825992
Lamacchia Realty
Source: Smart MLS,MLS#: 24106938
Facts & features
Interior
Bedrooms & bathrooms
- Bedrooms: 3
- Bathrooms: 3
- Full bathrooms: 2
- 1/2 bathrooms: 1
Primary bedroom
- Features: Bedroom Suite, Full Bath, Walk-In Closet(s)
- Level: Main
- Area: 169 Square Feet
- Dimensions: 13 x 13
Bedroom
- Features: Ceiling Fan(s)
- Level: Main
- Area: 165 Square Feet
- Dimensions: 15 x 11
Bedroom
- Features: Ceiling Fan(s)
- Level: Main
- Area: 110 Square Feet
- Dimensions: 11 x 10
Dining room
- Features: Combination Liv/Din Rm
- Level: Main
- Area: 112 Square Feet
- Dimensions: 8 x 14
Kitchen
- Features: Breakfast Bar
- Level: Main
- Area: 98 Square Feet
- Dimensions: 7 x 14
Living room
- Features: Cathedral Ceiling(s), Fireplace
- Level: Main
- Area: 552 Square Feet
- Dimensions: 24 x 23
Heating
- Forced Air, Oil
Cooling
- Central Air
Appliances
- Included: Oven/Range, Microwave, Refrigerator, Dishwasher, Washer, Dryer, Water Heater
Features
- Open Floorplan
- Basement: Full
- Attic: Access Via Hatch
- Number of fireplaces: 1
Interior area
- Total structure area: 2,140
- Total interior livable area: 2,140 sqft
- Finished area above ground: 2,140
Property
Parking
- Total spaces: 2
- Parking features: Attached
- Attached garage spaces: 2
Features
- Has private pool: Yes
- Pool features: In Ground
Lot
- Size: 3.70 Acres
- Features: Secluded, Corner Lot
Details
- Parcel number: 1994847
- Zoning: 0
Construction
Type & style
- Home type: SingleFamily
- Architectural style: Ranch
- Property subtype: Single Family Residence
Materials
- Clapboard
- Foundation: Concrete Perimeter
- Roof: Asphalt
Condition
- New construction: No
- Year built: 2000
Utilities & green energy
- Sewer: Septic Tank
- Water: Well
Community & neighborhood
Community
- Community features: Medical Facilities, Park
Location
- Region: Woodstock
Price history
| Date | Event | Price |
|---|---|---|
| 9/12/2025 | Sold | $690,500+1%$323/sqft |
Source: | ||
| 7/12/2025 | Pending sale | $683,500$319/sqft |
Source: | ||
| 6/29/2025 | Listed for sale | $683,500+43.9%$319/sqft |
Source: | ||
| 6/25/2014 | Listing removed | $475,000$222/sqft |
Source: Berkshire Hathaway HomeServices New England Properties #G680624 Report a problem | ||
| 4/26/2014 | Listed for sale | $475,000-0.2%$222/sqft |
Source: BHHS New England Properties #G680624 Report a problem | ||
Public tax history
| Year | Property taxes | Tax assessment |
|---|---|---|
| 2025 | $8,280 +6% | $339,200 |
| 2024 | $7,815 +2.8% | $339,200 |
| 2023 | $7,601 +7.5% | $339,200 |
Find assessor info on the county website
Neighborhood: 06281
Nearby schools
GreatSchools rating
- 7/10Woodstock Elementary SchoolGrades: PK-4Distance: 3.6 mi
- 5/10Woodstock Middle SchoolGrades: 5-8Distance: 4.8 mi
Schools provided by the listing agent
- Elementary: Woodstock
- High: Woodstock Academy
Source: Smart MLS. This data may not be complete. We recommend contacting the local school district to confirm school assignments for this home.

Get pre-qualified for a loan
At Zillow Home Loans, we can pre-qualify you in as little as 5 minutes with no impact to your credit score.An equal housing lender. NMLS #10287.
Sell for more on Zillow
Get a free Zillow Showcase℠ listing and you could sell for .
$702,300
2% more+ $14,046
With Zillow Showcase(estimated)
$716,346