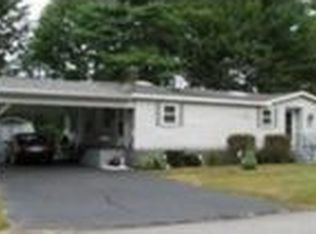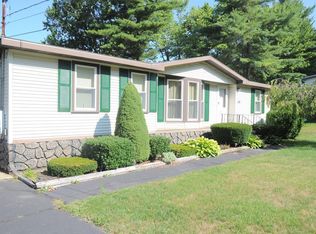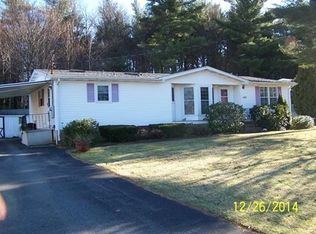WELL MAINTAINED BR, 2 BATH MOBILE HOME IN HERITAGE PARK, over 55 community, Master bedroom suite, vaulted ceiling in spacious living room, enter off carport into mud/laundry room, then goes into fully appliance kitchen, new refrigerator with vaulted ceilings,2 more bedrroms at other end of home, abuts private back woods, storage sheds, beautiful deck to hear and see the cardinals, birds galore. Park fee of $463 pays taxes, trash removal, water & sewer, plowing of streets, maintenance of common areas, yard maintenance is owners responsibility.
This property is off market, which means it's not currently listed for sale or rent on Zillow. This may be different from what's available on other websites or public sources.


