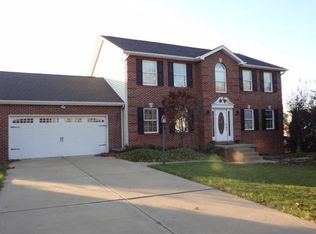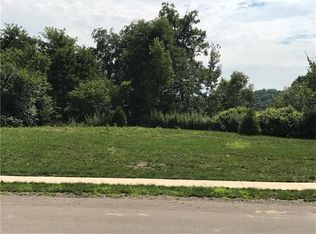Why Purchase This Home? 1] SPACE-- Check Out the Room Sizes. It Will Impress You* 2] LOCATION,LOCATION,LOCATION---Located in Desirable Shenango Woods and Blackhawk School District. Also,Sellers Were the First in This Subdivision. They Chose This .46 Acre Lot to Build. 3] AMENITIES---If the Room Sizes Are Impressive the Many Vaulted Ceilings Sure Aid in its Appearance. 1st Floor Laundry,Recessed Lighting, Under the Counter Lighting in Kitchen,Whole Home Humidifier*Gorgeous Hardwood Floors. Keyless Entry. Fantastic Deck With An Absolutely Peaceful, Private View. Don't Miss the Many Huge Boulders Brought In to Line the Rear Yard* Plenty of Side Yard for Recreation* Even a Fire Pit in the Lower Part of the Lot for Relaxation* 4] METICULOUS and TREMENDOUS CARE for this Home. List of Upgrades and Features are in the Supplements* As Sellers Have Said-- Whatever You Do, Do Them the Right Way.--- They Have !!! Come and See !!!
This property is off market, which means it's not currently listed for sale or rent on Zillow. This may be different from what's available on other websites or public sources.


