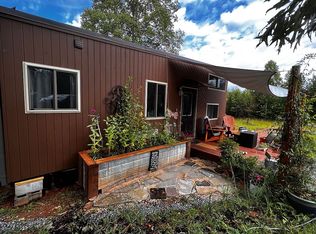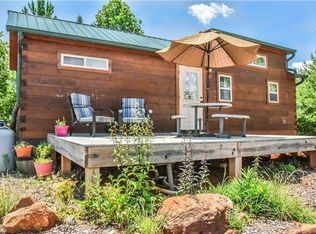Closed
$540,000
115 Cl Conner Trl, Rutherfordton, NC 28139
2beds
933sqft
Single Family Residence
Built in 2014
9.69 Acres Lot
$335,300 Zestimate®
$579/sqft
$1,295 Estimated rent
Home value
$335,300
$288,000 - $382,000
$1,295/mo
Zestimate® history
Loading...
Owner options
Explore your selling options
What's special
If you are looking for a completely Peaceful setting & absolutely Stunning Long Range Views, look no further! Northern Panoramic Views looking towards, Shumont, Rumbling Bald Mountains & Chimney Rock Sate Park. Sited on 9.69 Private acres, features Walking trails to Stream & Waterfall. Benefit from a Custom design & build by an experienced local builder. Features 2BD, 1.5 BA. 12 x 16 Screened Porch w/ Vaulted Ceilings, makes for an exceptional dining experience! Front View Porch is 6 x 48, spans the front of home, boasts Outdoor Shower. Beautiful Flagstone work at entry and new Flagstone Fire-Pit area. Open concept Kitchen, adjoining Living area w/ cozy Wood Burning stove. Ample Built-In Cabinetry. Don’t forget the extraordinary Gardens! Terraced & Irrigated. Nearby Shed & Wood Storage for easy access. Additional storage in crawl. At entry, 26 x 20 Shop. Outfitted w/ workbench, ample shelving, 200 Amp Service & 30/50 Amp RV hookup. Plus 12 x 20 Shed w/ 2, 8 x 20 Side Roofs for storage.
Zillow last checked: 8 hours ago
Listing updated: August 15, 2024 at 10:57am
Listing Provided by:
Laura Flores Laura@NextHomeWNC.com,
NextHome WNC Realty
Bought with:
Lauren Roberts
Keller Williams - Weaverville
Source: Canopy MLS as distributed by MLS GRID,MLS#: 4157737
Facts & features
Interior
Bedrooms & bathrooms
- Bedrooms: 2
- Bathrooms: 2
- Full bathrooms: 1
- 1/2 bathrooms: 1
- Main level bedrooms: 2
Primary bedroom
- Features: Ceiling Fan(s)
- Level: Main
- Area: 106.12 Square Feet
- Dimensions: 11' 2" X 9' 6"
Bedroom s
- Features: Ceiling Fan(s), Vaulted Ceiling(s)
- Level: Main
- Area: 205.19 Square Feet
- Dimensions: 13' 2" X 15' 7"
Bathroom full
- Level: Main
- Area: 55.88 Square Feet
- Dimensions: 5' 1" X 11' 0"
Bathroom half
- Level: Main
- Area: 14.01 Square Feet
- Dimensions: 4' 8" X 3' 0"
Kitchen
- Features: Open Floorplan, Vaulted Ceiling(s)
- Level: Main
- Area: 181.2 Square Feet
- Dimensions: 15' 0" X 12' 1"
Heating
- Baseboard, Heat Pump
Cooling
- Heat Pump
Appliances
- Included: Dryer, Electric Oven, Electric Water Heater, Filtration System, Refrigerator, Washer
- Laundry: In Hall
Features
- Built-in Features, Open Floorplan
- Flooring: Tile, Wood
- Doors: Screen Door(s), Sliding Doors
- Windows: Insulated Windows
- Has basement: No
- Fireplace features: Wood Burning Stove
Interior area
- Total structure area: 933
- Total interior livable area: 933 sqft
- Finished area above ground: 933
- Finished area below ground: 0
Property
Parking
- Parking features: Driveway
- Has uncovered spaces: Yes
Features
- Levels: One
- Stories: 1
- Patio & porch: Covered, Deck, Porch, Screened
- Exterior features: In-Ground Irrigation, Outdoor Shower, Rainwater Catchment
- Fencing: Back Yard,Partial
- Has view: Yes
- View description: Long Range, Mountain(s), Year Round
- Waterfront features: Creek/Stream
Lot
- Size: 9.69 Acres
- Features: Private, Wooded, Views, Waterfall
Details
- Additional structures: Outbuilding, Shed(s), Workshop, Other
- Parcel number: 218236
- Zoning: NONE
- Special conditions: Standard
Construction
Type & style
- Home type: SingleFamily
- Architectural style: Contemporary
- Property subtype: Single Family Residence
Materials
- Wood
- Foundation: Crawl Space
- Roof: Metal
Condition
- New construction: No
- Year built: 2014
Utilities & green energy
- Sewer: Septic Installed
- Water: Well
- Utilities for property: Electricity Connected, Underground Utilities, Other - See Remarks
Community & neighborhood
Location
- Region: Rutherfordton
- Subdivision: None
Other
Other facts
- Listing terms: Cash,Conventional
- Road surface type: Gravel
Price history
| Date | Event | Price |
|---|---|---|
| 8/15/2024 | Sold | $540,000-1.1%$579/sqft |
Source: | ||
| 7/15/2024 | Pending sale | $546,000$585/sqft |
Source: | ||
| 7/5/2024 | Listed for sale | $546,000$585/sqft |
Source: | ||
Public tax history
Tax history is unavailable.
Neighborhood: 28139
Nearby schools
GreatSchools rating
- 4/10Pinnacle Elementary SchoolGrades: PK-5Distance: 8.5 mi
- 4/10R-S Middle SchoolGrades: 6-8Distance: 9.5 mi
- 4/10R-S Central High SchoolGrades: 9-12Distance: 9.7 mi
Schools provided by the listing agent
- Elementary: Pinnacle
- Middle: R-S Middle
- High: R-S Central
Source: Canopy MLS as distributed by MLS GRID. This data may not be complete. We recommend contacting the local school district to confirm school assignments for this home.
Get pre-qualified for a loan
At Zillow Home Loans, we can pre-qualify you in as little as 5 minutes with no impact to your credit score.An equal housing lender. NMLS #10287.

