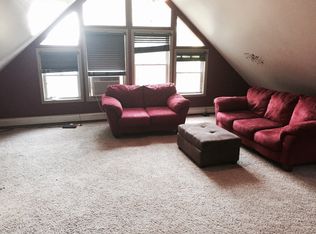Closed
$285,000
115 Coburg St, Rochester, NY 14612
3beds
1,675sqft
Single Family Residence
Built in 1956
0.88 Acres Lot
$292,600 Zestimate®
$170/sqft
$2,393 Estimated rent
Maximize your home sale
Get more eyes on your listing so you can sell faster and for more.
Home value
$292,600
$272,000 - $316,000
$2,393/mo
Zestimate® history
Loading...
Owner options
Explore your selling options
What's special
WOW! Don't miss this beautiful, meticulously taken care of ranch home. Located on a dead-end street and almost on 1 acre, this home is a private oasis! This home has been loved and cared for, and kept in the family since they built it nearly 70 years ago. Many updates and charm radiate throughout the inside and outside of the property. The open kitchen/dining room concept with updated appliances, granite countertops, cozy living room, and sun room leading out to the backyard. Bedrooms are generously sized, one being a primary suite with a stunning renovated bathroom with a walk-in tiled shower. Outdoors, enjoy the fully-fenced in backyard, gardens, flower beds, fruit trees and fire pit. Updates include updated windows, roof (2023), Furnace/AC (2018), Hot Water Tank (2018), Shed (2019), Electrical upgrades panel & subpanel (2019), refinished hardwoods (2018) and more. Don't miss out on this gorgeous ranch home, minutes from Lake Ontario and many restaurants/shops. Delayed Negotiations Tuesday, May 20th at 5PM.
Zillow last checked: 8 hours ago
Listing updated: August 07, 2025 at 07:27am
Listed by:
Kelly A Roche 585-689-3081,
RE/MAX Plus,
Brooke DeGroff 585-279-8200,
RE/MAX Plus
Bought with:
Laura DuMont, 10401342928
High Falls Sotheby's International
Source: NYSAMLSs,MLS#: R1606129 Originating MLS: Rochester
Originating MLS: Rochester
Facts & features
Interior
Bedrooms & bathrooms
- Bedrooms: 3
- Bathrooms: 2
- Full bathrooms: 2
- Main level bathrooms: 2
- Main level bedrooms: 3
Heating
- Gas, Other, See Remarks, Radiant Floor
Cooling
- Other, See Remarks, Central Air
Appliances
- Included: Built-In Range, Built-In Oven, Dryer, Dishwasher, Gas Oven, Gas Range, Gas Water Heater, Refrigerator, Washer
- Laundry: In Basement
Features
- Den, Eat-in Kitchen, Granite Counters, Sliding Glass Door(s), Natural Woodwork, Main Level Primary, Primary Suite
- Flooring: Hardwood, Tile, Varies
- Doors: Sliding Doors
- Windows: Leaded Glass, Thermal Windows
- Basement: Full
- Number of fireplaces: 1
Interior area
- Total structure area: 1,675
- Total interior livable area: 1,675 sqft
Property
Parking
- Total spaces: 2
- Parking features: Attached, Garage, Storage, Garage Door Opener
- Attached garage spaces: 2
Features
- Levels: One
- Stories: 1
- Patio & porch: Patio
- Exterior features: Blacktop Driveway, Enclosed Porch, Fully Fenced, Porch, Patio
- Fencing: Full
Lot
- Size: 0.88 Acres
- Dimensions: 195 x 198
- Features: Irregular Lot, Residential Lot
Details
- Additional structures: Shed(s), Storage
- Parcel number: 26140004769000010060020000
- Special conditions: Standard
Construction
Type & style
- Home type: SingleFamily
- Architectural style: Ranch
- Property subtype: Single Family Residence
Materials
- Brick, Copper Plumbing, PEX Plumbing
- Foundation: Block
- Roof: Asphalt
Condition
- Resale
- Year built: 1956
Utilities & green energy
- Electric: Circuit Breakers
- Sewer: Connected
- Water: Connected, Public
- Utilities for property: Cable Available, High Speed Internet Available, Sewer Connected, Water Connected
Community & neighborhood
Location
- Region: Rochester
- Subdivision: Genesee River
Other
Other facts
- Listing terms: Cash,Conventional,FHA,VA Loan
Price history
| Date | Event | Price |
|---|---|---|
| 8/4/2025 | Sold | $285,000+18.8%$170/sqft |
Source: | ||
| 5/23/2025 | Pending sale | $239,900$143/sqft |
Source: | ||
| 5/21/2025 | Contingent | $239,900$143/sqft |
Source: | ||
| 5/14/2025 | Listed for sale | $239,900+112.5%$143/sqft |
Source: | ||
| 9/1/2017 | Sold | $112,900$67/sqft |
Source: Agent Provided Report a problem | ||
Public tax history
| Year | Property taxes | Tax assessment |
|---|---|---|
| 2024 | -- | $180,000 +59.2% |
| 2023 | -- | $113,100 |
| 2022 | -- | $113,100 |
Find assessor info on the county website
Neighborhood: Charlotte
Nearby schools
GreatSchools rating
- 3/10School 42 Abelard ReynoldsGrades: PK-6Distance: 1.4 mi
- 1/10Northeast College Preparatory High SchoolGrades: 9-12Distance: 0.3 mi
Schools provided by the listing agent
- District: Rochester
Source: NYSAMLSs. This data may not be complete. We recommend contacting the local school district to confirm school assignments for this home.
