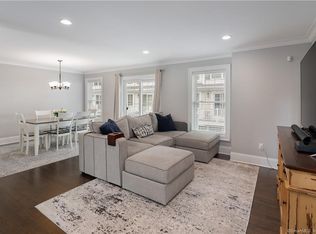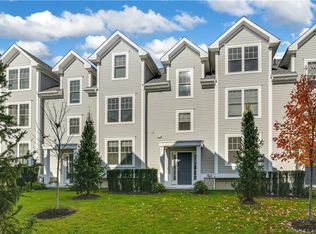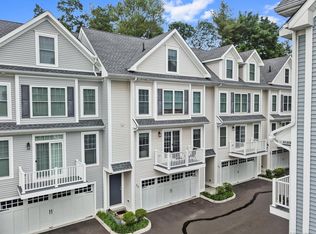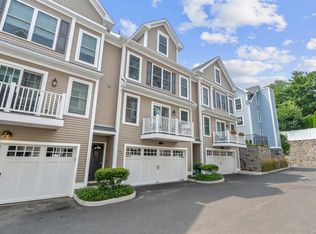Sold for $800,000
$800,000
115 Colonial Road #34, Stamford, CT 06906
3beds
1,940sqft
Condominium, Townhouse
Built in 2018
-- sqft lot
$855,600 Zestimate®
$412/sqft
$4,463 Estimated rent
Home value
$855,600
$813,000 - $898,000
$4,463/mo
Zestimate® history
Loading...
Owner options
Explore your selling options
What's special
Stunning Townhome with three levels of quality, eco-friendly light filled modern living space. Open concept first floor with hardwood flooring, recessed lighting, and oversized crown and baseboard molding. Light gray walls create the perfect backdrop for your furnishings. The kitchen features Shaker style white cabinetry, Carrara Quartz counters, stainless steel appliances, and polished gray backsplash tile. Unique to this kitchen is an attached buffet hutch with pantry that offers additional counter space and storage. Sliders from the kitchen to the blue stone patio and professionally landscaped courtyard make entertaining easy both inside and out. The upper level boasts two en-suite bathrooms with Carrara Quartz counters, hardwood flooring and a conveniently located laundry area. The primary bedroom suite located on the private 3rd floor has 9ft ceiling, walk in closet, hardwood flooring, full bath with oversized, tiled shower with frameless glass shower door. Dual windowed alcoves that can be a reading nook, exercise area or home office complete the suite. Other outstanding features of this home include 2-car attached garage, energy-efficient 3 zone heating & cooling, Harvey windows with double glazed Low-E insulated glass, and a tankless gas water heater for hot water on demand. All this is conveniently located to Glenbrook or Stamford train station and vibrant downtown Stamford.
Zillow last checked: 8 hours ago
Listing updated: December 13, 2023 at 06:44am
Listed by:
Carol Frattaroli 203-858-6075,
William Pitt Sotheby's Int'l 203-968-1500
Bought with:
Joseph M. Pasquino, REB.0790849
Archway Realty Group
Source: Smart MLS,MLS#: 170605043
Facts & features
Interior
Bedrooms & bathrooms
- Bedrooms: 3
- Bathrooms: 4
- Full bathrooms: 3
- 1/2 bathrooms: 1
Primary bedroom
- Features: Quartz Counters, Full Bath, Stall Shower, Walk-In Closet(s), Hardwood Floor
- Level: Third,Other
- Area: 298.65 Square Feet
- Dimensions: 18.1 x 16.5
Bedroom
- Features: Quartz Counters, Full Bath, Stall Shower, Hardwood Floor
- Level: Upper
- Area: 163.17 Square Feet
- Dimensions: 11.1 x 14.7
Bedroom
- Features: Quartz Counters, Full Bath, Tub w/Shower, Hardwood Floor
- Level: Upper
- Area: 159.04 Square Feet
- Dimensions: 14.2 x 11.2
Dining room
- Features: Balcony/Deck, Sliders, Hardwood Floor
- Level: Main
- Area: 140.22 Square Feet
- Dimensions: 11.4 x 12.3
Kitchen
- Features: Breakfast Bar, Quartz Counters, Sliders, Hardwood Floor
- Level: Main
- Area: 124.32 Square Feet
- Dimensions: 11.1 x 11.2
Living room
- Features: Balcony/Deck, Half Bath, Sliders, Hardwood Floor
- Level: Main
- Area: 115.14 Square Feet
- Dimensions: 11.4 x 10.1
Heating
- Forced Air, Zoned, Natural Gas
Cooling
- Central Air, Zoned
Appliances
- Included: Gas Cooktop, Microwave, Range Hood, Refrigerator, Disposal, Washer, Dryer, Tankless Water Heater
- Laundry: Upper Level
Features
- Wired for Data, Open Floorplan, Smart Thermostat
- Windows: Thermopane Windows
- Basement: None
- Attic: None
- Has fireplace: No
Interior area
- Total structure area: 1,940
- Total interior livable area: 1,940 sqft
- Finished area above ground: 1,940
Property
Parking
- Total spaces: 2
- Parking features: Attached, Garage Door Opener
- Attached garage spaces: 2
Features
- Stories: 3
- Patio & porch: Deck, Patio
- Exterior features: Balcony, Lighting, Stone Wall, Underground Sprinkler
- Has private pool: Yes
- Pool features: In Ground, Heated, Fenced
- Has view: Yes
- View description: City
- Waterfront features: Access
Details
- Parcel number: 2700670
- Zoning: MZN
Construction
Type & style
- Home type: Condo
- Architectural style: Townhouse
- Property subtype: Condominium, Townhouse
Materials
- Vinyl Siding
Condition
- New construction: No
- Year built: 2018
Utilities & green energy
- Sewer: Public Sewer
- Water: Public
Green energy
- Energy efficient items: Thermostat, Windows
Community & neighborhood
Security
- Security features: Security System
Community
- Community features: Planned Unit Development, Golf, Health Club, Library, Medical Facilities, Park, Near Public Transport, Shopping/Mall
Location
- Region: Stamford
- Subdivision: Glenbrook
HOA & financial
HOA
- Has HOA: Yes
- HOA fee: $285 monthly
- Amenities included: Clubhouse, Exercise Room/Health Club, Gardening Area, Guest Parking, Playground, Pool
- Services included: Maintenance Grounds, Snow Removal, Pool Service, Road Maintenance
Price history
| Date | Event | Price |
|---|---|---|
| 12/12/2023 | Sold | $800,000+2.6%$412/sqft |
Source: | ||
| 10/28/2023 | Pending sale | $780,000$402/sqft |
Source: | ||
| 10/19/2023 | Listed for sale | $780,000+19.1%$402/sqft |
Source: | ||
| 3/25/2022 | Sold | $655,000-1.5%$338/sqft |
Source: | ||
| 10/15/2021 | Contingent | $665,000$343/sqft |
Source: | ||
Public tax history
| Year | Property taxes | Tax assessment |
|---|---|---|
| 2025 | $10,539 +2.7% | $439,130 |
| 2024 | $10,258 -7.5% | $439,130 |
| 2023 | $11,084 +3% | $439,130 +10% |
Find assessor info on the county website
Neighborhood: Glenbrook
Nearby schools
GreatSchools rating
- 4/10Julia A. Stark SchoolGrades: K-5Distance: 0.6 mi
- 3/10Dolan SchoolGrades: 6-8Distance: 0.7 mi
- 2/10Stamford High SchoolGrades: 9-12Distance: 0.6 mi
Schools provided by the listing agent
- Elementary: Julia A. Stark
- Middle: Dolan
- High: Stamford
Source: Smart MLS. This data may not be complete. We recommend contacting the local school district to confirm school assignments for this home.
Get pre-qualified for a loan
At Zillow Home Loans, we can pre-qualify you in as little as 5 minutes with no impact to your credit score.An equal housing lender. NMLS #10287.
Sell for more on Zillow
Get a Zillow Showcase℠ listing at no additional cost and you could sell for .
$855,600
2% more+$17,112
With Zillow Showcase(estimated)$872,712



