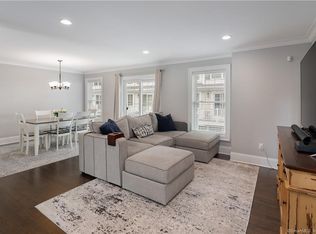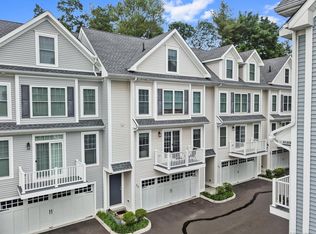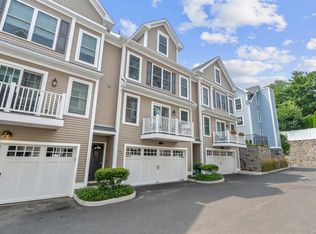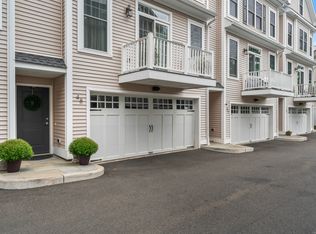Sold for $842,888
$842,888
115 Colonial Road #35, Stamford, CT 06906
3beds
1,940sqft
Condominium, Townhouse
Built in 2018
-- sqft lot
$886,400 Zestimate®
$434/sqft
$4,463 Estimated rent
Home value
$886,400
$842,000 - $931,000
$4,463/mo
Zestimate® history
Loading...
Owner options
Explore your selling options
What's special
Ainslie Square is the youngest full featured luxury condominium community in Stamford. Conveniently located within walking distance of Metro North (Glenbrook) station as well as dining and shops in Glenbrook village area. The community is well appointed with pool, clubhouse, gym, picnic/grilling area, and playground. All these great community features and yet such low common charges! This amazing townhome has three levels of living plus 2 car garage. The main floor provides seamless flow between beautiful hardwood floored living and dining rooms and kitchen, and out to a balcony. The fully equipped kitchen has quartz counters and great working space. Entertain and relax in this truly great living area. Up a level are two bedrooms each with their own private baths with quartz counters and lots of glass. The laundry area is also located on this level. Your primary bedroom (or is it your private spa) is located on the third level. Great open space with 9 ft peaked ceilings provide a comfortable place to relax. A spacious luxury bath to greet you in the morning, and alcove areas can be furnished as cozy reading spaces or maybe a desk or makeup table. It's great to live in "nearly new" luxury in your townhome that's close to everything.
Zillow last checked: 8 hours ago
Listing updated: July 09, 2024 at 08:19pm
Listed by:
The Engel Team at Douglas Elliman,
Gary Disher 203-561-6954,
Douglas Elliman of Connecticut 203-889-5580
Bought with:
John Pellegrino, RES.0759026
William Raveis Real Estate
Source: Smart MLS,MLS#: 170610061
Facts & features
Interior
Bedrooms & bathrooms
- Bedrooms: 3
- Bathrooms: 4
- Full bathrooms: 3
- 1/2 bathrooms: 1
Primary bedroom
- Features: Walk-In Closet(s), Wall/Wall Carpet
- Level: Third,Other
- Area: 306 Square Feet
- Dimensions: 18 x 17
Bedroom
- Features: Quartz Counters, Full Bath, Stall Shower, Tile Floor
- Level: Upper
- Area: 161 Square Feet
- Dimensions: 11.5 x 14
Bedroom
- Features: Quartz Counters, Full Bath, Tub w/Shower, Wall/Wall Carpet, Tile Floor
- Level: Upper
- Area: 180 Square Feet
- Dimensions: 12 x 15
Primary bathroom
- Features: Quartz Counters, Full Bath, Stall Shower, Tile Floor
- Level: Third,Other
Dining room
- Features: Balcony/Deck, Sliders, Hardwood Floor
- Level: Main
- Area: 120 Square Feet
- Dimensions: 10 x 12
Kitchen
- Features: Quartz Counters, Hardwood Floor
- Level: Main
- Area: 161 Square Feet
- Dimensions: 11.5 x 14
Living room
- Features: Half Bath, Hardwood Floor
- Level: Main
- Area: 208 Square Feet
- Dimensions: 16 x 13
Heating
- Forced Air, Natural Gas
Cooling
- Central Air, Zoned
Appliances
- Included: Gas Range, Microwave, Range Hood, Refrigerator, Dishwasher, Washer, Dryer, Tankless Water Heater
- Laundry: Upper Level
Features
- Wired for Data, Open Floorplan, Smart Thermostat
- Windows: Thermopane Windows
- Basement: Partial,Garage Access
- Attic: Walk-up,Finished,Heated
- Has fireplace: No
Interior area
- Total structure area: 1,940
- Total interior livable area: 1,940 sqft
- Finished area above ground: 1,940
Property
Parking
- Total spaces: 2
- Parking features: Attached, Garage Door Opener
- Attached garage spaces: 2
Features
- Stories: 4
- Exterior features: Balcony
- Has private pool: Yes
- Pool features: In Ground, Heated, Concrete
Details
- Additional structures: Pool House
- Parcel number: 2700667
- Zoning: MZN
Construction
Type & style
- Home type: Condo
- Architectural style: Townhouse
- Property subtype: Condominium, Townhouse
Materials
- Vinyl Siding
Condition
- New construction: No
- Year built: 2018
Utilities & green energy
- Sewer: Public Sewer
- Water: Public
Green energy
- Energy efficient items: Ridge Vents, Windows
Community & neighborhood
Community
- Community features: Planned Unit Development, Golf, Health Club, Library, Medical Facilities, Park, Near Public Transport, Shopping/Mall
Location
- Region: Stamford
- Subdivision: Glenbrook
HOA & financial
HOA
- Has HOA: Yes
- HOA fee: $285 monthly
- Amenities included: Clubhouse, Exercise Room/Health Club, Gardening Area, Guest Parking, Playground, Pool, Management
- Services included: Maintenance Grounds, Snow Removal, Pest Control, Pool Service, Road Maintenance, Insurance
Price history
| Date | Event | Price |
|---|---|---|
| 2/8/2024 | Sold | $842,888-0.8%$434/sqft |
Source: | ||
| 1/9/2024 | Pending sale | $850,000$438/sqft |
Source: | ||
| 1/9/2024 | Contingent | $850,000$438/sqft |
Source: | ||
| 11/17/2023 | Listed for sale | $850,000-10.5%$438/sqft |
Source: | ||
| 11/9/2023 | Listing removed | -- |
Source: Owner Report a problem | ||
Public tax history
| Year | Property taxes | Tax assessment |
|---|---|---|
| 2025 | $10,539 +2.7% | $439,130 |
| 2024 | $10,258 -7.5% | $439,130 |
| 2023 | $11,084 +3% | $439,130 +10% |
Find assessor info on the county website
Neighborhood: Glenbrook
Nearby schools
GreatSchools rating
- 4/10Julia A. Stark SchoolGrades: K-5Distance: 0.6 mi
- 3/10Dolan SchoolGrades: 6-8Distance: 0.7 mi
- 2/10Stamford High SchoolGrades: 9-12Distance: 0.6 mi
Schools provided by the listing agent
- Elementary: Julia A. Stark
- Middle: Dolan
- High: Stamford
Source: Smart MLS. This data may not be complete. We recommend contacting the local school district to confirm school assignments for this home.
Get pre-qualified for a loan
At Zillow Home Loans, we can pre-qualify you in as little as 5 minutes with no impact to your credit score.An equal housing lender. NMLS #10287.
Sell for more on Zillow
Get a Zillow Showcase℠ listing at no additional cost and you could sell for .
$886,400
2% more+$17,728
With Zillow Showcase(estimated)$904,128



