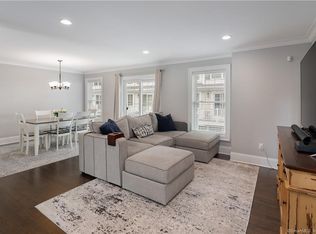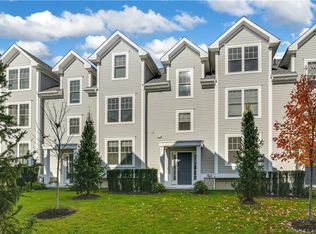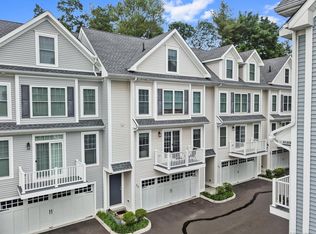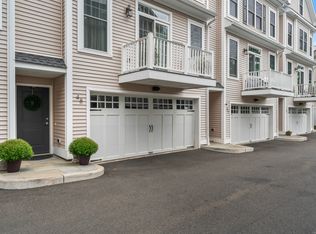Sold for $850,000
$850,000
115 Colonial Road #47, Stamford, CT 06906
3beds
1,940sqft
Condominium, Townhouse
Built in 2018
-- sqft lot
$904,500 Zestimate®
$438/sqft
$4,463 Estimated rent
Home value
$904,500
$805,000 - $1.01M
$4,463/mo
Zestimate® history
Loading...
Owner options
Explore your selling options
What's special
Ainslie Square, a luxury development of like-new construction in the heart of Stamford's Glenbrook neighborhood, is a private enclave of homes and townhouses offering many amenities: a heated in-ground pool, stunning clubhouse with kitchen, fireplace and large gym, playground, common grilling area, firepit and expansive yard/ open space for residents. This gorgeous townhouse is located in the more private lower level of this community and offers 3 bedrooms, 3.5 bathrooms, hardwood flooring throughout all common areas, 9ft ceilings and easy access to the patio and yard off the kitchen! The main floor is open concept living with a large kitchen open to the dining room, living room, private balcony, and powder room nearby. The kitchen features white shaker cabinetry, quartz countertops, stainless steel appliances, a pantry closet and peninsula/island that can seat 4+ guests. Natural light fills the main floor: on one side a slider offers views of the yard and opposite is another slider to private balcony! The 2nd floor offers 2 spacious bedrooms with ensuite full baths, big linen closet and a laundry closet with full size washer/dryer. The entire 3rd floor is a spacious primary suite with walk-in closet and en-suite full bathroom. This townhouse also has an attached 2-car garage and bright foyer/mudroom. This community is close to downtown, Hope Street dining and Metro North Glenbrook train station. This unit feels like new construction! Close to both 95 & The Merritt! There are no rental restrictions! This condo can be purchased as an investment.
Zillow last checked: 8 hours ago
Listing updated: November 14, 2024 at 08:02am
Listed by:
Forte Team At Compass,
Andrea M. Viscuso 203-627-7767,
Compass Connecticut, LLC 203-489-6499
Bought with:
Richard Higgins Jr, REB.0791357
Higgins Group Real Estate
Source: Smart MLS,MLS#: 24038182
Facts & features
Interior
Bedrooms & bathrooms
- Bedrooms: 3
- Bathrooms: 4
- Full bathrooms: 3
- 1/2 bathrooms: 1
Primary bedroom
- Features: Full Bath, Walk-In Closet(s), Wall/Wall Carpet
- Level: Upper
- Area: 312.48 Square Feet
- Dimensions: 18.6 x 16.8
Bedroom
- Features: Full Bath, Wall/Wall Carpet
- Level: Upper
- Area: 160.29 Square Feet
- Dimensions: 13.7 x 11.7
Bedroom
- Features: Full Bath, Wall/Wall Carpet
- Level: Upper
- Area: 167.61 Square Feet
- Dimensions: 11.1 x 15.1
Primary bathroom
- Features: Quartz Counters, Stall Shower, Tile Floor
- Level: Upper
- Area: 54.29 Square Feet
- Dimensions: 6.1 x 8.9
Bathroom
- Features: Hardwood Floor
- Level: Main
- Area: 16.89 Square Feet
- Dimensions: 4.11 x 4.11
Bathroom
- Features: Quartz Counters, Stall Shower, Tile Floor
- Level: Upper
- Area: 62.48 Square Feet
- Dimensions: 8.8 x 7.1
Bathroom
- Features: Quartz Counters, Tub w/Shower, Tile Floor
- Level: Upper
- Area: 31.98 Square Feet
- Dimensions: 7.8 x 4.1
Dining room
- Features: Hardwood Floor
- Level: Main
- Area: 135.89 Square Feet
- Dimensions: 12.7 x 10.7
Kitchen
- Features: High Ceilings, Balcony/Deck, Quartz Counters, Hardwood Floor
- Level: Main
- Area: 224.4 Square Feet
- Dimensions: 13.2 x 17
Living room
- Features: Hardwood Floor
- Level: Main
- Area: 239.36 Square Feet
- Dimensions: 18.7 x 12.8
Heating
- Forced Air, Natural Gas
Cooling
- Central Air
Appliances
- Included: Electric Range, Microwave, Refrigerator, Dishwasher, Washer, Dryer, Gas Water Heater, Tankless Water Heater
- Laundry: Upper Level, Mud Room
Features
- Wired for Data, Open Floorplan, Entrance Foyer
- Basement: None
- Attic: None
- Has fireplace: No
Interior area
- Total structure area: 1,940
- Total interior livable area: 1,940 sqft
- Finished area above ground: 1,940
Property
Parking
- Total spaces: 2
- Parking features: Attached, Paved, Driveway, Garage Door Opener
- Attached garage spaces: 2
- Has uncovered spaces: Yes
Features
- Stories: 3
- Exterior features: Balcony, Rain Gutters, Garden, Lighting
- Has private pool: Yes
- Pool features: Heated, Concrete, In Ground
- Has view: Yes
- View description: City
- Waterfront features: Beach Access
Details
- Additional structures: Pool House
- Parcel number: 2700676
- Zoning: MZN
Construction
Type & style
- Home type: Condo
- Architectural style: Townhouse
- Property subtype: Condominium, Townhouse
Materials
- Vinyl Siding
Condition
- New construction: No
- Year built: 2018
Utilities & green energy
- Sewer: Public Sewer
- Water: Public
Community & neighborhood
Security
- Security features: Security System
Community
- Community features: Golf, Library, Medical Facilities, Park, Private School(s), Public Rec Facilities, Near Public Transport, Shopping/Mall
Location
- Region: Stamford
- Subdivision: Glenbrook
HOA & financial
HOA
- Has HOA: Yes
- HOA fee: $299 monthly
- Amenities included: Clubhouse, Elevator(s), Exercise Room/Health Club, Guest Parking, Playground, Pool, Management
- Services included: Maintenance Grounds, Trash, Snow Removal, Pest Control, Pool Service, Road Maintenance, Insurance
Price history
| Date | Event | Price |
|---|---|---|
| 11/13/2024 | Sold | $850,000+1.2%$438/sqft |
Source: | ||
| 8/15/2024 | Listed for sale | $839,900+45.8%$433/sqft |
Source: | ||
| 11/8/2019 | Sold | $576,207$297/sqft |
Source: | ||
Public tax history
| Year | Property taxes | Tax assessment |
|---|---|---|
| 2025 | $10,527 +2.7% | $438,610 |
| 2024 | $10,246 -7.5% | $438,610 |
| 2023 | $11,071 +3% | $438,610 +10% |
Find assessor info on the county website
Neighborhood: Glenbrook
Nearby schools
GreatSchools rating
- 4/10Julia A. Stark SchoolGrades: K-5Distance: 0.6 mi
- 3/10Dolan SchoolGrades: 6-8Distance: 0.7 mi
- 2/10Stamford High SchoolGrades: 9-12Distance: 0.6 mi
Schools provided by the listing agent
- Elementary: Julia A. Stark
- Middle: Dolan
- High: Stamford
Source: Smart MLS. This data may not be complete. We recommend contacting the local school district to confirm school assignments for this home.
Get pre-qualified for a loan
At Zillow Home Loans, we can pre-qualify you in as little as 5 minutes with no impact to your credit score.An equal housing lender. NMLS #10287.
Sell for more on Zillow
Get a Zillow Showcase℠ listing at no additional cost and you could sell for .
$904,500
2% more+$18,090
With Zillow Showcase(estimated)$922,590



