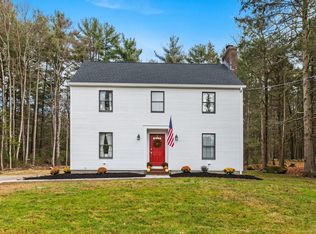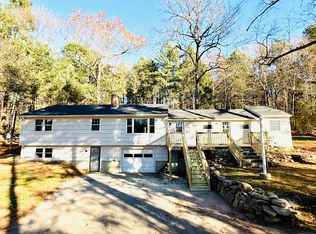Sold for $368,000
$368,000
115 Conklin Road, Stafford, CT 06076
6beds
2,674sqft
Multi Family
Built in 1981
-- sqft lot
$369,300 Zestimate®
$138/sqft
$2,030 Estimated rent
Home value
$369,300
$343,000 - $399,000
$2,030/mo
Zestimate® history
Loading...
Owner options
Explore your selling options
What's special
Great owner-occupied or investment opportunity! This duplex is just minutes from Crystal Lake, shopping, dining, and highway access. Each unit offers three spacious bedrooms, a full bath, and a walk-out basement with plenty of storage or expansion potential. Inside you'll enjoy an open floor plan with large windows that flood the space with natural light, a cozy fireplace in each unit, and sliders leading to private decks. The kitchens are generously sized, making them perfect for entertaining. Roof is new at only 2 years old. Whether you're looking for a place to call home or an income-producing property, this one is ready for you!
Zillow last checked: 8 hours ago
Listing updated: December 30, 2025 at 10:53am
Listed by:
Results Team At RE/MAX Rise,
Michael Albert (203)228-3738,
RE/MAX RISE 203-806-1435
Bought with:
Jasmine Smith, RES.0821591
eXp Realty
Source: Smart MLS,MLS#: 24127061
Facts & features
Interior
Bedrooms & bathrooms
- Bedrooms: 6
- Bathrooms: 2
- Full bathrooms: 2
Heating
- Baseboard, Electric
Cooling
- Ductless
Appliances
- Included: Water Heater
- Laundry: In Unit, In Basement
Features
- Doors: Storm Door(s)
- Windows: Thermopane Windows
- Basement: Full,Storage Space,Interior Entry,Partially Finished,Liveable Space,Concrete
- Attic: Access Via Hatch
- Number of fireplaces: 2
Interior area
- Total structure area: 2,674
- Total interior livable area: 2,674 sqft
- Finished area above ground: 2,499
- Finished area below ground: 175
Property
Parking
- Total spaces: 8
- Parking features: None, Paved, Driveway
- Has uncovered spaces: Yes
Lot
- Size: 2.01 Acres
- Features: Sloped
Details
- Parcel number: 1644610
- Zoning: AA
Construction
Type & style
- Home type: MultiFamily
- Architectural style: Units are Side-by-Side
- Property subtype: Multi Family
- Attached to another structure: Yes
Materials
- Vinyl Siding
- Foundation: Concrete Perimeter
- Roof: Asphalt
Condition
- New construction: No
- Year built: 1981
Utilities & green energy
- Sewer: Septic Tank
- Water: Well
Green energy
- Energy efficient items: Doors, Windows
Community & neighborhood
Community
- Community features: Health Club, Library, Medical Facilities, Park, Near Public Transport, Shopping/Mall, Stables/Riding
Location
- Region: Stafford Springs
Price history
| Date | Event | Price |
|---|---|---|
| 12/30/2025 | Sold | $368,000+1.5%$138/sqft |
Source: | ||
| 12/30/2025 | Pending sale | $362,500$136/sqft |
Source: | ||
| 9/20/2025 | Listed for sale | $362,500+92.3%$136/sqft |
Source: | ||
| 3/4/2016 | Sold | $188,500+1.9%$70/sqft |
Source: | ||
| 1/20/2016 | Pending sale | $185,000$69/sqft |
Source: RE/MAX Edge #G10102305 Report a problem | ||
Public tax history
| Year | Property taxes | Tax assessment |
|---|---|---|
| 2025 | $5,667 | $146,860 |
| 2024 | $5,667 +5% | $146,860 |
| 2023 | $5,399 +2.7% | $146,860 |
Find assessor info on the county website
Neighborhood: 06076
Nearby schools
GreatSchools rating
- NAWest Stafford SchoolGrades: PK-KDistance: 1.8 mi
- 5/10Stafford Middle SchoolGrades: 6-8Distance: 3.4 mi
- 7/10Stafford High SchoolGrades: 9-12Distance: 3.5 mi
Schools provided by the listing agent
- Elementary: West Stafford
- Middle: Stafford
- High: Stafford
Source: Smart MLS. This data may not be complete. We recommend contacting the local school district to confirm school assignments for this home.

Get pre-qualified for a loan
At Zillow Home Loans, we can pre-qualify you in as little as 5 minutes with no impact to your credit score.An equal housing lender. NMLS #10287.

