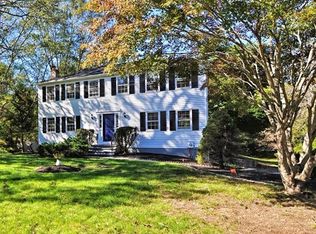Here it is! An Ideal location in a most desirable family neighborhood abutting conservation land lends this 4 bedroom Colonial the best of both worlds! Be surrounded by views of nature and wildlife yet convenient to everything. The traditional floor plan begins at the open foyer & flows into the LR & DR w/a beautiful walk out bay window overlooking the backyard. Continue into the bright & spacious remodeled kitchen w/granite counters, ss appliances & a casual dining area. Step into the Sunroom w/vaulted beamed ceiling (wired for track lighting), skylight & slider leading to the nice size back deck. To complete the first floor is the FR w/fireplace, half bath and separate laundry area. The second floor offers a main bedroom ensuite w/walk-in closet, 3 additional good size bedrooms and a full bath. On the lower level is a perfect studio, office or workout space with both heat and a/c, plus plenty of storage. (Updates listed under disclosures). This home won't disappoint!
This property is off market, which means it's not currently listed for sale or rent on Zillow. This may be different from what's available on other websites or public sources.
