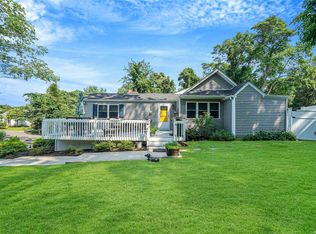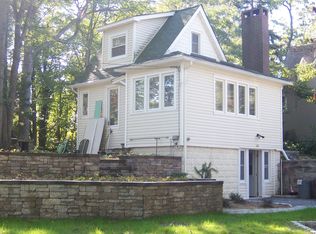Sold for $515,000
$515,000
115 Dawn Road, Rocky Point, NY 11778
3beds
1,650sqft
Single Family Residence, Residential
Built in 1940
0.28 Acres Lot
$525,300 Zestimate®
$312/sqft
$3,497 Estimated rent
Home value
$525,300
$473,000 - $583,000
$3,497/mo
Zestimate® history
Loading...
Owner options
Explore your selling options
What's special
Existing Mortgage at 2.99% is ASSUMABLE for qualified buyers through Assumemyloan.com -
Discover this charming home in the heart of Rocky Point, perfectly situated just a short walk from Friendship Beach. The residence features three bedrooms and two and a half bathrooms, offering plenty of space for family and guests. The large eat-in kitchen (EIK) is equipped with a propane/gas stove and plenty of cabinets. The expansive living room provides an ideal area for daily living and entertaining. Additionally, the full walkout basement, which also has interior access, offers great accessibility and it features a convenient kitchenette, making it perfect for extended family or hosting friends. The beautifully manicured yard is a highlight, with a large paver patio and built-in BBQ. There's a shed on the property with ample room for additional storage, and the backyard provides plenty of space for a pool or fire pit area, as well as an outdoor shower for post-beach convenience, making cleanup simple. This home blends comfort, functionality, and outdoor living, creating a wonderful place to call your own. Schedule a visit today to experience all that this Rocky Point home has to offer.
Zillow last checked: 8 hours ago
Listing updated: November 07, 2025 at 01:56pm
Listed by:
Nicholas Accardi 631-834-8358,
Hartford Homes & Estates of LI 631-834-8358
Bought with:
Nicholas Accardi, 10311210021
Hartford Homes & Estates of LI
Kimberly Lupo, 10401385800
Hartford Homes & Estates of LI
Source: OneKey® MLS,MLS#: 864645
Facts & features
Interior
Bedrooms & bathrooms
- Bedrooms: 3
- Bathrooms: 3
- Full bathrooms: 2
- 1/2 bathrooms: 1
Other
- Description: Large EIK, Living Room, Bedroom and Half Bath.
- Level: First
Other
- Description: 2nd Bedroom and Mater Bedroom and a Full Bathroom
- Level: Second
Basement
- Description: Finished basement with a kitchenette, full bath as well as washer and dryer and other utilities and an OSE
- Level: Basement
Heating
- Baseboard, Oil
Cooling
- Central Air
Appliances
- Included: Dishwasher, Dryer, Gas Oven, Refrigerator, Washer
Features
- First Floor Bedroom, Eat-in Kitchen
- Basement: Finished
- Attic: Pull Stairs
- Has fireplace: No
Interior area
- Total structure area: 1,683
- Total interior livable area: 1,650 sqft
Property
Features
- Levels: Two
Lot
- Size: 0.28 Acres
Details
- Parcel number: 0200035000600008000
- Special conditions: None
Construction
Type & style
- Home type: SingleFamily
- Architectural style: Cape Cod
- Property subtype: Single Family Residence, Residential
Condition
- Year built: 1940
Utilities & green energy
- Sewer: Cesspool
- Water: Public
- Utilities for property: Electricity Connected, Propane, Water Connected
Community & neighborhood
Location
- Region: Rocky Point
Other
Other facts
- Listing agreement: Exclusive Right To Sell
- Listing terms: Assumable
Price history
| Date | Event | Price |
|---|---|---|
| 11/3/2025 | Sold | $515,000+3%$312/sqft |
Source: | ||
| 8/19/2025 | Pending sale | $499,990$303/sqft |
Source: | ||
| 8/4/2025 | Listing removed | $499,990$303/sqft |
Source: | ||
| 7/31/2025 | Listed for sale | $499,990$303/sqft |
Source: | ||
| 7/14/2025 | Listing removed | $499,990$303/sqft |
Source: | ||
Public tax history
| Year | Property taxes | Tax assessment |
|---|---|---|
| 2024 | -- | $1,800 |
| 2023 | -- | $1,800 |
| 2022 | -- | $1,800 |
Find assessor info on the county website
Neighborhood: 11778
Nearby schools
GreatSchools rating
- 5/10Joseph A Edgar Imtermediate SchoolGrades: 3-5Distance: 1 mi
- 2/10Rocky Point Middle SchoolGrades: 6-8Distance: 1.7 mi
- 8/10Rocky Point High SchoolGrades: 9-12Distance: 1.7 mi
Schools provided by the listing agent
- Elementary: Frank J Carasiti Elementary School
- Middle: Rocky Point Middle School
- High: Rocky Point High School
Source: OneKey® MLS. This data may not be complete. We recommend contacting the local school district to confirm school assignments for this home.
Get a cash offer in 3 minutes
Find out how much your home could sell for in as little as 3 minutes with a no-obligation cash offer.
Estimated market value$525,300
Get a cash offer in 3 minutes
Find out how much your home could sell for in as little as 3 minutes with a no-obligation cash offer.
Estimated market value
$525,300

